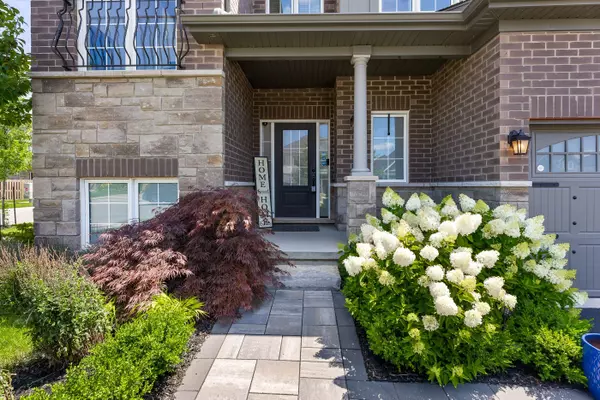$993,000
$999,900
0.7%For more information regarding the value of a property, please contact us for a free consultation.
133 Lametti DR N Pelham, ON L0S 1E6
4 Beds
3 Baths
Key Details
Sold Price $993,000
Property Type Single Family Home
Sub Type Detached
Listing Status Sold
Purchase Type For Sale
Approx. Sqft 2500-3000
Subdivision 662 - Fonthill
MLS Listing ID X11973810
Sold Date 02/21/25
Style 2-Storey
Bedrooms 4
Annual Tax Amount $7,312
Tax Year 2024
Property Sub-Type Detached
Property Description
This beautifully designed two-story home by Mountainview Homes sits on a premium 56-foot-wide lot in one of Fonthills most desirable neighborhoods, offering both exceptional value and prime location. With a walk-up basement that allows for in-law suite potential and a spacious backyard ready for personalization, this home is perfect for families looking to settle into a modern and functional space. The main floor blends elegance and practicality, featuring a formal dining room, a bright and open living area with a charming gas fireplace, and a stylish eat-in kitchen. Thoughtfully upgraded, the kitchen boasts sleek hard surface countertops, extended cabinetry, a statement backsplash, and a generous walk-in pantryideal for effortless organization. A convenient stop-and-drop zone by the garage entrance, complete with built-in hooks and shelving, keeps everyday essentials neatly tucked away. Upstairs, four well-appointed bedrooms, a flexible loft, and three full bathrooms with upgraded hard surface countertops offer plenty of space for a growing family. Enhanced with oak stairs, expansive windows that invite in natural light, modern upgraded light fixtures, and carpet-free flooring, the home exudes both warmth and sophistication. The second-floor laundry room, designed with upgraded cabinetry and ample storage, adds to the home's everyday convenience. With a separate walk-up entrance to the garage, the unfinished basement provides an excellent opportunity to create an accessory apartment or customize the space to suit your needs. Located in the heart of Fonthills vibrant new community, this home offers the best of modern living, with top-rated schools, scenic trails, farmers markets, golf courses, and everyday conveniences just moments away.
Location
State ON
County Niagara
Community 662 - Fonthill
Area Niagara
Zoning R2
Rooms
Family Room Yes
Basement Unfinished
Kitchen 1
Interior
Interior Features None
Cooling Central Air
Exterior
Parking Features Private Double
Garage Spaces 2.0
Pool None
Roof Type Asphalt Shingle
Lot Frontage 56.74
Lot Depth 98.66
Total Parking Spaces 4
Building
Foundation Poured Concrete
Read Less
Want to know what your home might be worth? Contact us for a FREE valuation!

Our team is ready to help you sell your home for the highest possible price ASAP





