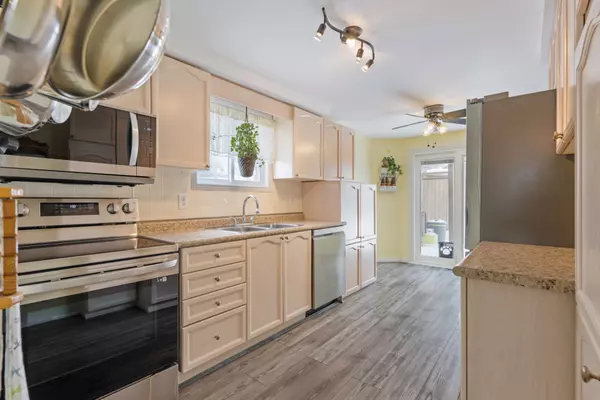$720,000
$729,900
1.4%For more information regarding the value of a property, please contact us for a free consultation.
530 Flannery DR Centre Wellington, ON N1M 3P4
3 Beds
3 Baths
0.5 Acres Lot
Key Details
Sold Price $720,000
Property Type Single Family Home
Sub Type Detached
Listing Status Sold
Purchase Type For Sale
Subdivision Fergus
MLS Listing ID X11970931
Sold Date 02/20/25
Style 2-Storey
Bedrooms 3
Annual Tax Amount $3,816
Tax Year 2024
Lot Size 0.500 Acres
Property Sub-Type Detached
Property Description
Welcome to 530 Flannery Drive, a charming 2-storey detached home in the heart of Fergus! Nestled in a well-established and highly sought-after neighbourhood, this home offers the perfect blend of comfort and convenience at an affordable price. Step inside to discover tons of natural light and a thoughtfully designed layout with laminate flooring throughout. The inviting living room features a cozy gas fireplace, creating a warm and welcoming atmosphere. The spacious kitchen and dining area offer direct access to the backyard, where you'll find a large deck, a relaxing hot tub, and a fully fenced yard perfect for your dogs, kids, entertaining, or just unwinding after a long day. Upstairs, you'll find three generous bedrooms, while the finished basement provides extra living space for a family room, home office, recreation area, or any combo thereof. Major updates over the years include a primary bathroom renovation, extended kitchen cabinetry, new roof (2011), furnace (2013), A/C (2022), deck (2020), and newly updated windows and doors in most rooms, ensuring peace of mind for years to come. With the location being just a short walk to schools and parks, and a very short drive to nearby shopping and restaurants, this home really is a must see!
Location
State ON
County Wellington
Community Fergus
Area Wellington
Zoning R.2
Rooms
Family Room Yes
Basement Full, Partially Finished
Kitchen 1
Interior
Interior Features Sump Pump, Water Softener
Cooling Central Air
Fireplaces Number 1
Fireplaces Type Natural Gas, Living Room
Exterior
Parking Features Private Double
Garage Spaces 1.0
Pool None
Roof Type Asphalt Shingle
Lot Frontage 39.37
Lot Depth 108.27
Total Parking Spaces 3
Building
Foundation Concrete
Read Less
Want to know what your home might be worth? Contact us for a FREE valuation!

Our team is ready to help you sell your home for the highest possible price ASAP





