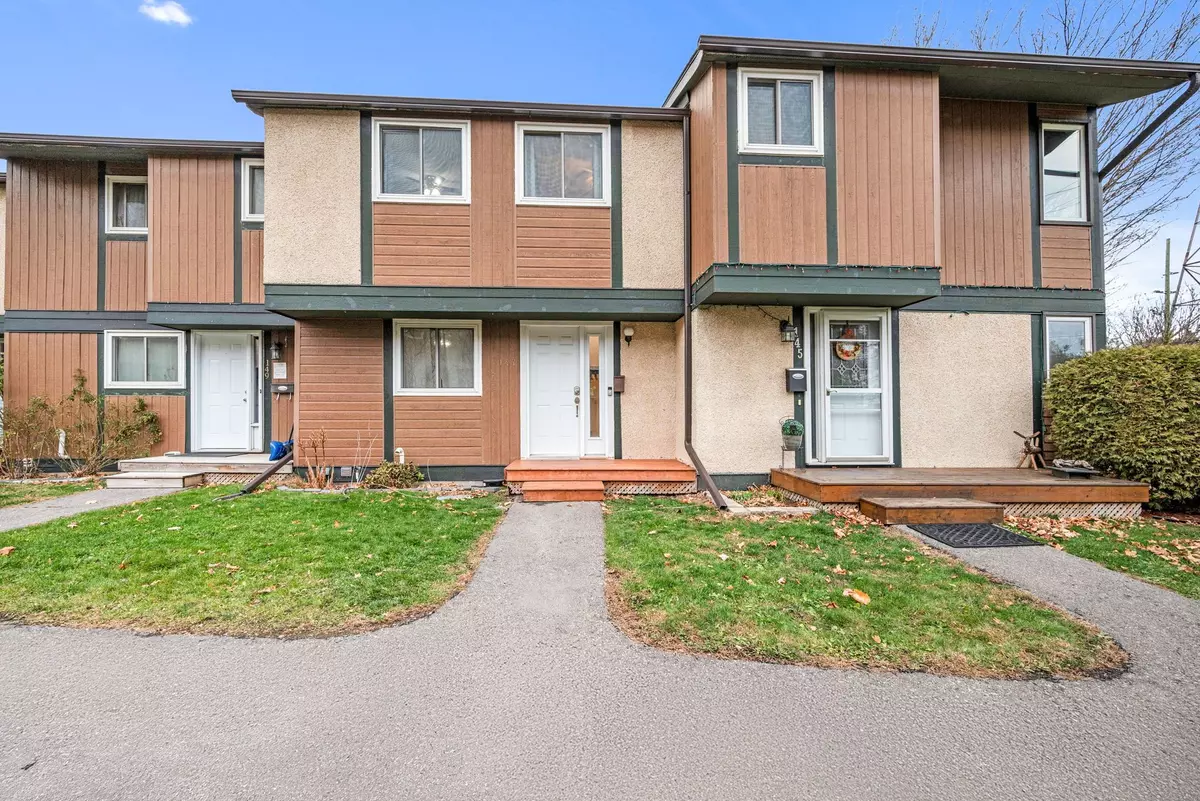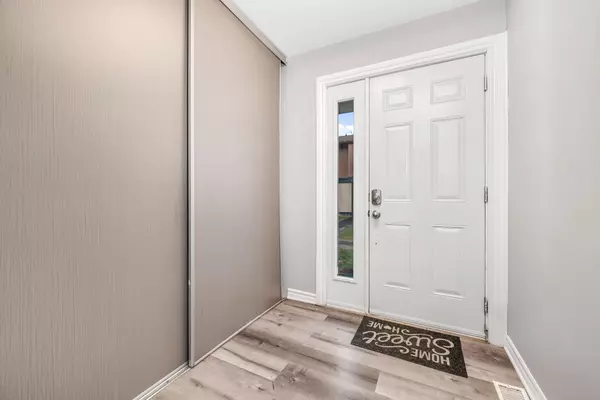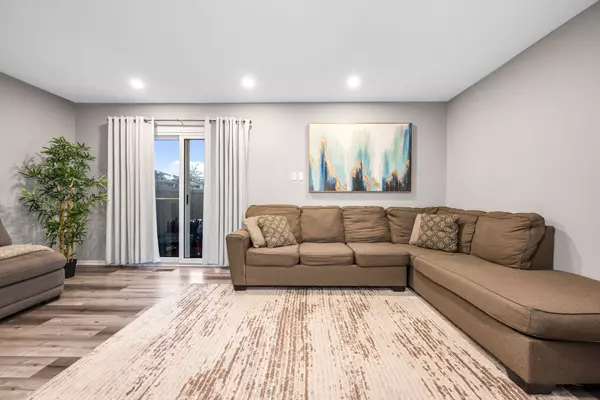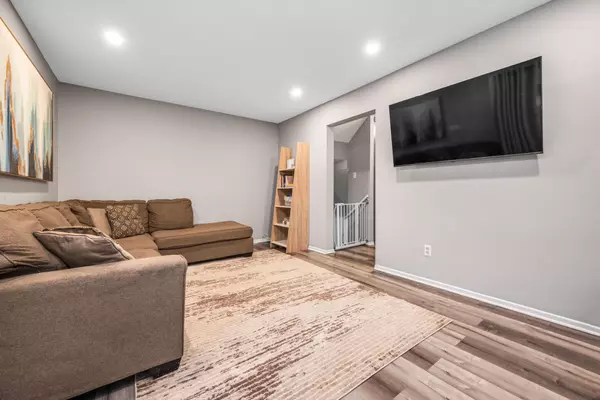$410,000
$427,500
4.1%For more information regarding the value of a property, please contact us for a free consultation.
1449 Ridgebrook DR #147 Cyrville - Carson Grove - Pineview, ON K1B 4T1
4 Beds
2 Baths
Key Details
Sold Price $410,000
Property Type Condo
Sub Type Condo Townhouse
Listing Status Sold
Purchase Type For Sale
Approx. Sqft 1200-1399
Subdivision 2204 - Pineview
MLS Listing ID X11901560
Sold Date 02/19/25
Style 2-Storey
Bedrooms 4
HOA Fees $455
Annual Tax Amount $2,284
Tax Year 2024
Property Sub-Type Condo Townhouse
Property Description
Welcome to this well-maintained 4-bedroom gem nestled in the heart of Pineview, offering the perfect blend of comfort & convenience. Step into a bright & inviting main floor layout that boasts a spacious living room, ideal for family gatherings or quiet evenings. The charming kitchen, complete w/ a functional passthrough, overlooks the cozy eating area, making it perfect for entertaining or keeping an eye on loved ones while you cook. Upstairs, you'll find 4 generously sized bedrooms, each filled w/ natural light, providing plenty of room for relaxation, along w/ a striking full bath. The fully finished basement adds even more versatility to this home, featuring a flexible space that can be transformed into a hobby room, gym, or additional living area to suit your needs, along w/ built-in closets & additional full bath w/ glass walk-in shower. Windows 2020, patio door 2023, fence 2024, kitchen/bathrooms/flooring: 2021, vinyl & hardwood throughout. Carpet on stairs to basement. **EXTRAS** Condo Fee also Includes: Garbage Removal, General Maintenance and Repair, Management Fee, Reserve Fund Allocation, Snow Removal
Location
State ON
County Ottawa
Community 2204 - Pineview
Area Ottawa
Rooms
Family Room No
Basement Full, Partially Finished
Kitchen 1
Interior
Interior Features None
Cooling Central Air
Laundry In Basement
Exterior
Parking Features Surface
Exposure South
Total Parking Spaces 1
Building
Locker None
Others
Pets Allowed Restricted
Read Less
Want to know what your home might be worth? Contact us for a FREE valuation!

Our team is ready to help you sell your home for the highest possible price ASAP





