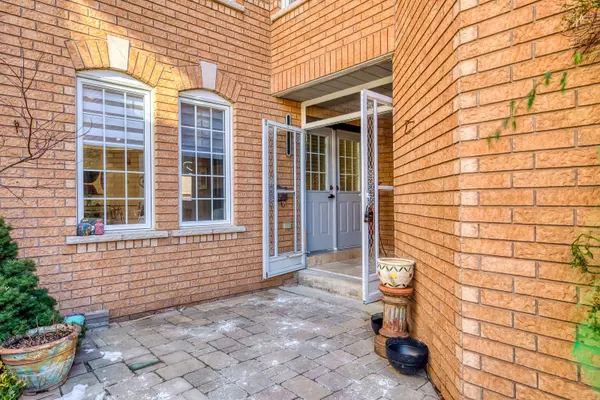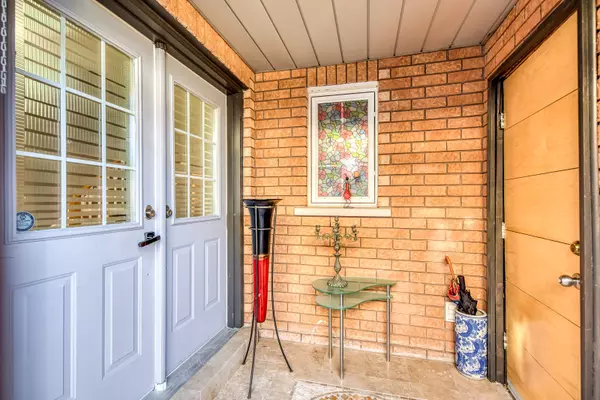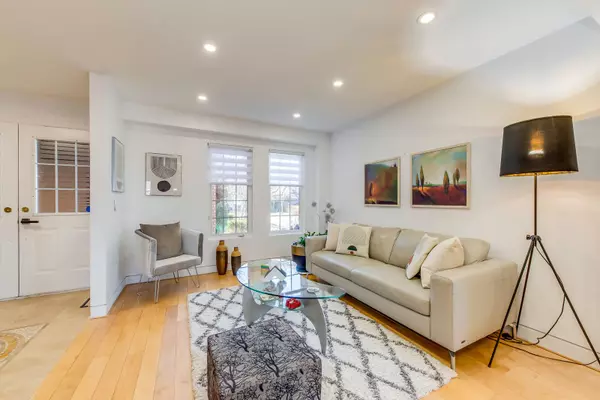$1,340,000
$1,435,000
6.6%For more information regarding the value of a property, please contact us for a free consultation.
2321 Yorktown CIR Mississauga, ON L5M 5Y1
4 Beds
4 Baths
Key Details
Sold Price $1,340,000
Property Type Single Family Home
Sub Type Detached
Listing Status Sold
Purchase Type For Sale
Subdivision Central Erin Mills
MLS Listing ID W11919910
Sold Date 02/18/25
Style 2-Storey
Bedrooms 4
Annual Tax Amount $7,062
Tax Year 2024
Property Sub-Type Detached
Property Description
5 Elite Picks! Here Are 5 Reasons to Make This Home Your Own: 1. Builder's Model Home Showcasing the Power of Smart Design... This 2,123 Sq.Ft. Home Functions & Feels Much Larger Thanks to the Open Concept Design & Cathedral Ceilings in the Living Room & Primary Bdrm (There Are 4 Bdrms on the 2nd Level). 2. The Walk-Out Basement with Two 6' Patio Doors & 3 Large Windows Adds an Additional 975 Sq.Ft. of Truly Livable & Well-Lit Space... with a Separate Side Entrance, Small Kitchen & Easy Access Washroom, the Basement is an Ideal Place Where Extended Family Can Feel Comfortable & Independent. 3. Location, Location, Location! For Commuters, the House Boasts Close Access to Both Hwys 401 & 403, and for Transit Users, the House is Walking Distance to Streetsville GO Station (Toronto is Only 40 Min. Away) & UTM is 7 Min. by Bus... and Yet it is on a No-Exit Street with Very Limited Traffic. Quality of Life - Close to Erin Mills Town Centre & Credit Valley Hospital, Plus Nearby are Some of Mississauga's Best Schools (e.g. John Fraser SS & Vista Heights PS). Stroll to Queen Street to Enjoy Unique Shops in the Charming Old Area of Streetsville, and Nearby is the Credit River with Access to the 14km Culham Trail. 4. The House is Located on the Higher Side of a Slope, Providing a Very Private Fully-Fenced Backyard with Mature Trees & Paved Patio Area as Well as Separate Stairs to the Street Level. 5. Recently Renovated with New Paint ('23), Smooth Ceilings, New Pot Lights ('22), New Furnace ('22) & Water Heater ('20), & All 4 Washrooms Have Been Renovated ('23) with Large Size Tiled Walls & Modern Showers. All This & More!! Modern Kitchen with White Cabinets, Granite Countertops & Stainless Steel Appliances. Bright Open Concept Breakfast Area with an Island & Ample Storage. 2 Gas Fireplaces & Natural Gas BBQ Connection on the Deck Overlooking the Neighborhood. Large 2pc Powder Room on the Main Level.
Location
State ON
County Peel
Community Central Erin Mills
Area Peel
Rooms
Family Room Yes
Basement Walk-Out, Finished
Kitchen 2
Interior
Interior Features Auto Garage Door Remote
Cooling Central Air
Exterior
Parking Features Private
Garage Spaces 2.0
Pool None
Roof Type Shingles
Lot Frontage 31.99
Lot Depth 109.91
Total Parking Spaces 6
Building
Foundation Unknown
Others
Senior Community Yes
Read Less
Want to know what your home might be worth? Contact us for a FREE valuation!

Our team is ready to help you sell your home for the highest possible price ASAP





