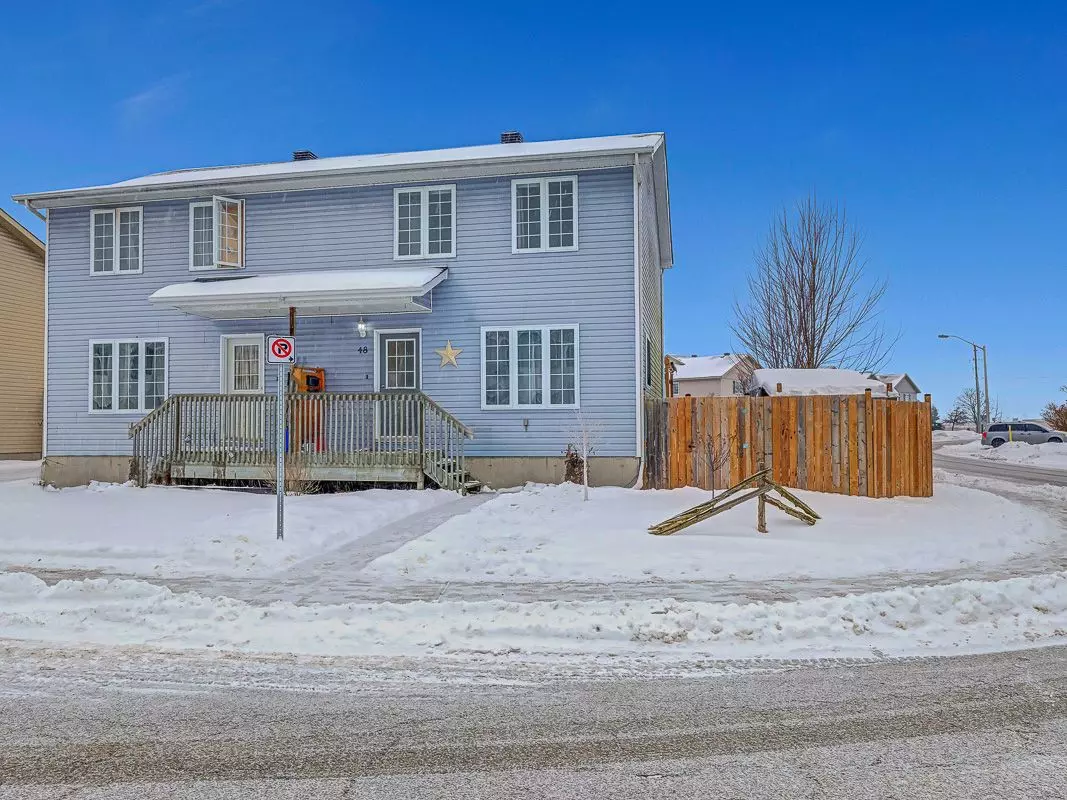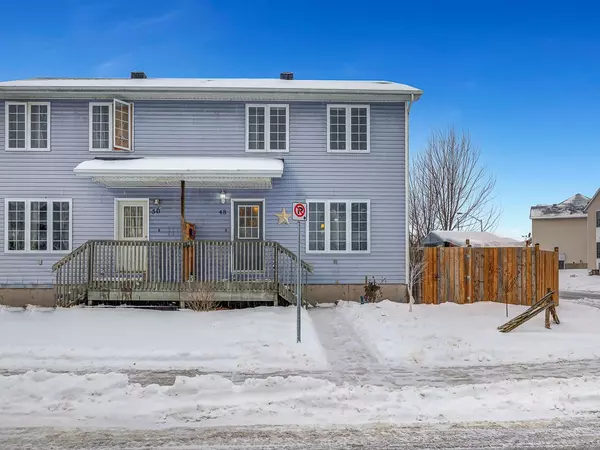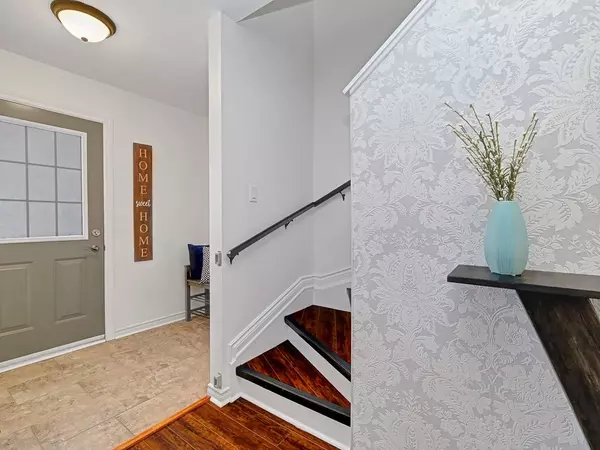$485,000
$459,900
5.5%For more information regarding the value of a property, please contact us for a free consultation.
48 Johnston ST Carleton Place, ON K7C 4R7
3 Beds
3 Baths
Key Details
Sold Price $485,000
Property Type Multi-Family
Sub Type Semi-Detached
Listing Status Sold
Purchase Type For Sale
Approx. Sqft 1100-1500
Subdivision 909 - Carleton Place
MLS Listing ID X11955570
Sold Date 02/12/25
Style 2-Storey
Bedrooms 3
Annual Tax Amount $3,269
Tax Year 2024
Property Sub-Type Semi-Detached
Property Description
Welcome to 48 Johnston St in Carleton Place -- just 30 minutes from Ottawa! This charming home offers modern updates, a functional layout, and a private backyard retreat, all nestled on a quiet, no-through-traffic street. Step inside to discover updated laminate plank flooring with sound-dampening underlay throughout the main level. The bright living room features two large windows, while the updated kitchen and dining area impress with white shaker cabinetry, butcher block countertops, a stylish tiled backsplash, and stainless steel appliances, including an induction stove. A moveable centre island provides additional prep space, and an updated powder room adds convenience. The mudroom leads to a fully fenced backyard designed for relaxation and entertaining. Enjoy the pergola-covered patio, grill on the deck with privacy screens, and store your tools in the garden shed. Upstairs, refinished stairs lead to updated laminate flooring throughout. The spacious primary bedroom boasts a walk-in closet with built-in shelving. Two additional bedrooms share a beautifully updated 3-piece bathroom featuring a new tub/shower insert, toilet, and vanity with a faux marble countertop. The finished basement offers flexible space for a rec room, home office, or play area, plus a utility room for storage and a laundry room with a sink and extra storage. Updated laminate flooring extends throughout the finished area. Conveniently located near Hwy 7, this home is minutes from shopping on McNeely Ave, parks, waterfront trails, the Carleton Place Canoe Club, and Carleton Place High School. Families have access to public, Catholic, and French Catholic elementary schools. This home is move-in ready. Don't miss your chance to live in this desirable location!
Location
State ON
County Lanark
Community 909 - Carleton Place
Area Lanark
Zoning Residential, R4
Rooms
Family Room No
Basement Full, Finished
Kitchen 1
Interior
Interior Features Sump Pump
Cooling Central Air
Exterior
Exterior Feature Patio, Year Round Living, Canopy, Deck
Parking Features Private, Tandem
Pool None
Roof Type Asphalt Shingle
Lot Frontage 31.97
Lot Depth 109.85
Total Parking Spaces 4
Building
Foundation Concrete
Others
Senior Community No
Security Features Smoke Detector
ParcelsYN No
Read Less
Want to know what your home might be worth? Contact us for a FREE valuation!

Our team is ready to help you sell your home for the highest possible price ASAP





