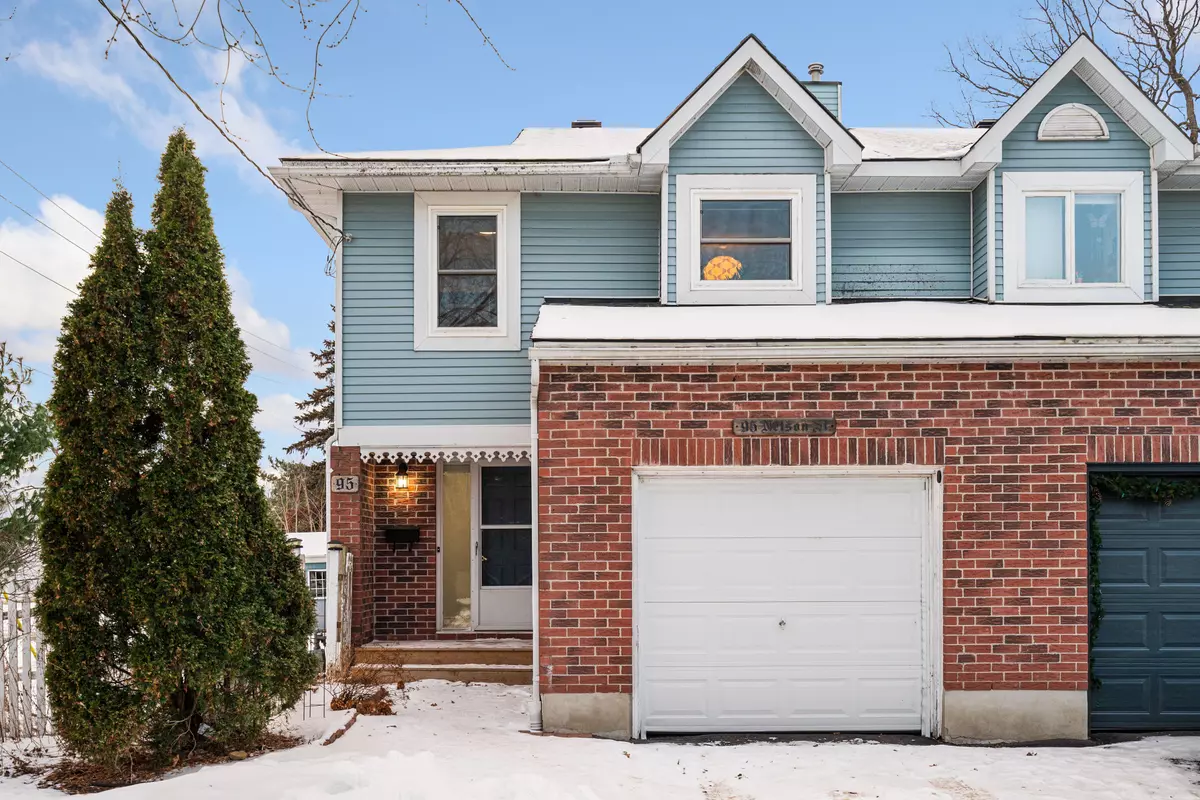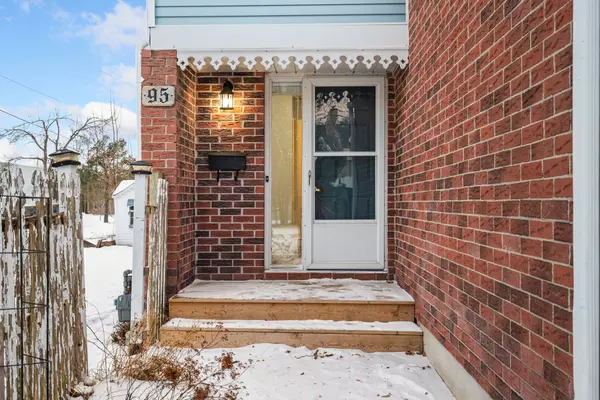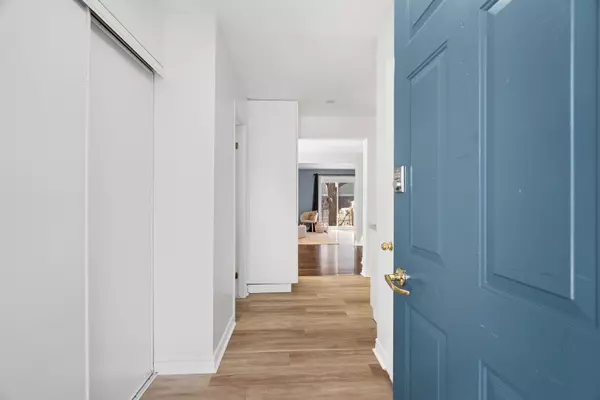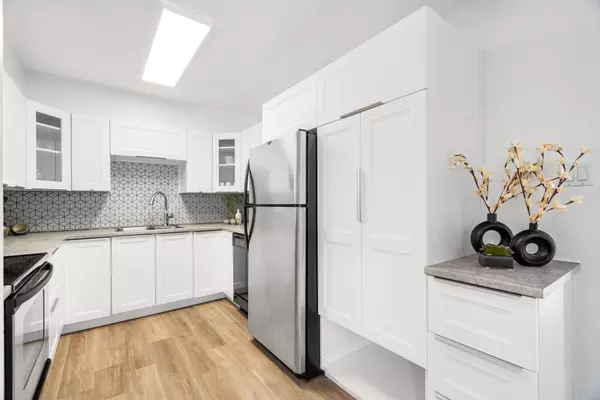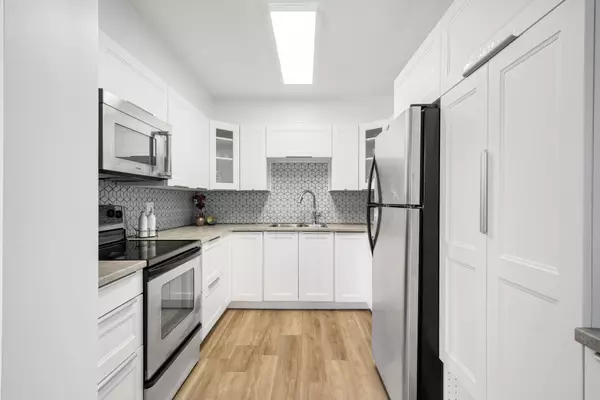$519,900
$519,900
For more information regarding the value of a property, please contact us for a free consultation.
95 Nelson ST W Carleton Place, ON K7C 4H5
3 Beds
2 Baths
Key Details
Sold Price $519,900
Property Type Multi-Family
Sub Type Semi-Detached
Listing Status Sold
Purchase Type For Sale
Subdivision 909 - Carleton Place
MLS Listing ID X11923012
Sold Date 01/24/25
Style 2-Storey
Bedrooms 3
Annual Tax Amount $3,200
Tax Year 2024
Property Sub-Type Semi-Detached
Property Description
Welcome to 95 Nelson Street West in charming Carleton Place! This semi-detached home has been thoughtfully updated throughout and is located on the corner lot surrounded by mature trees. The main entrance and kitchen feature modern luxury vinyl plank floors. The kitchen is bright & white, with stainless steel appliances and a fun geometric backsplash. Off the kitchen is a lovely dining area surrounded by windows allowing for ample natural light and a powder room with an ornate mirror. The sunny main living room comes with a cozy fireplace and slider to the large backyard. Upstairs, you will find a generously sized primary suite with a seating area, abundant closet space, and an upgraded cheater ensuite bathroom. The bathroom features a large standing glass shower, soaker tub, and double vanity (yay for not sharing sinks!). Two more bedrooms complete the upstairs. The finished basement provides additional flexible living space. From here, you're just a short walk or bike ride from schools, grocery stores, the OVRT trail, and the quaint shops and cafes of historic Bridge Street. Book your showing today!
Location
State ON
County Lanark
Community 909 - Carleton Place
Area Lanark
Rooms
Family Room Yes
Basement Full, Partially Finished
Kitchen 1
Interior
Interior Features None
Cooling Central Air
Fireplaces Number 1
Fireplaces Type Wood
Exterior
Parking Features Lane
Garage Spaces 1.0
Pool None
Roof Type Asphalt Shingle
Lot Frontage 26.12
Lot Depth 96.99
Total Parking Spaces 3
Building
Foundation Poured Concrete
Read Less
Want to know what your home might be worth? Contact us for a FREE valuation!

Our team is ready to help you sell your home for the highest possible price ASAP

