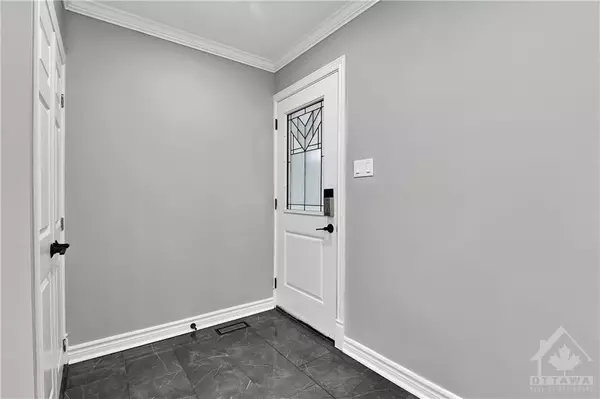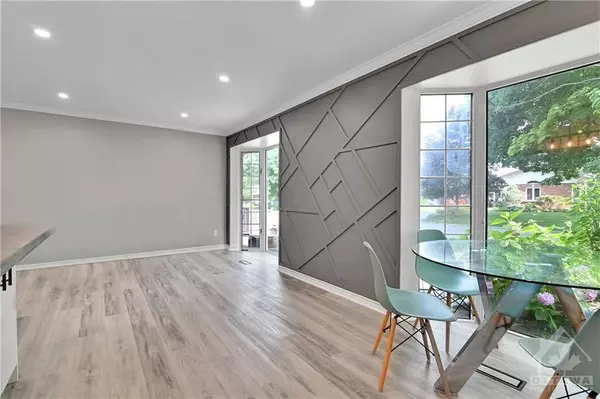$727,500
$739,900
1.7%For more information regarding the value of a property, please contact us for a free consultation.
3028 LINTON RD Billings Bridge - Riverside Park And Area, ON K1V 8H3
4 Beds
2 Baths
Key Details
Sold Price $727,500
Property Type Single Family Home
Sub Type Detached
Listing Status Sold
Purchase Type For Sale
Subdivision 4606 - Riverside Park South
MLS Listing ID X10427950
Sold Date 01/21/25
Style Sidesplit 3
Bedrooms 4
Annual Tax Amount $5,169
Tax Year 2024
Property Sub-Type Detached
Property Description
Flooring: Tile, PRICED TO SELL!! Contemporary 3+1 bdrm split-level home in the established Riverside Park South neighbourhood. This updated home features an open-concept kitchen with cutting-edge s.s. appliances, such as a stove w/2 ovens, fridge w/screen & ice maker, concrete counters w/pop-up outlets & overhang, high-gloss cabinets &chic backsplash. A lrg living/dining area w/cool wall motif, pot lights, crown moulding & new flrs finish off this level. Upper level features a master bdrm, 2well-sized bdrms & a renovated bath w/2-sink vanity, LED heat+defog mirrors, & trendy light. Lower level w/spacious walk-out family rm, bamboo flrs, lrg windows, extra bdrm/office, powder rm, games rm, & workshop. Spend your afternoons in your private yard or unwind in this huge 26 ft x 10.5 ft covered 3-season sunrm. Lrg powered shed attached to the house as well. Tons of storage throughout! Updates: bathrm, dryer, laminate, paint ('24),appliances, kitchen, driveway ('23), interlock ('20), roof ('18) & more., Flooring: Hardwood, Flooring: Laminate
Location
State ON
County Ottawa
Community 4606 - Riverside Park South
Area Ottawa
Zoning R10
Rooms
Family Room Yes
Basement Full, Finished
Kitchen 1
Separate Den/Office 1
Interior
Interior Features Unknown
Cooling Central Air
Exterior
Parking Features Unknown
Garage Spaces 1.0
Pool None
Roof Type Unknown
Lot Frontage 53.0
Lot Depth 100.0
Total Parking Spaces 5
Building
Foundation Concrete
Others
Security Features Unknown
Read Less
Want to know what your home might be worth? Contact us for a FREE valuation!

Our team is ready to help you sell your home for the highest possible price ASAP





