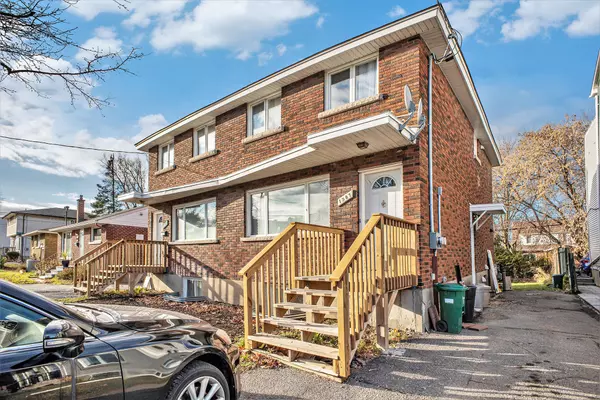$1,120,000
$1,150,000
2.6%For more information regarding the value of a property, please contact us for a free consultation.
1387/89 Raven AVE Carlington - Central Park, ON K1Z 7Y5
8 Beds
4 Baths
Key Details
Sold Price $1,120,000
Property Type Multi-Family
Sub Type Multiplex
Listing Status Sold
Purchase Type For Sale
Subdivision 5301 - Carlington
MLS Listing ID X11249970
Sold Date 02/12/25
Style 2-Storey
Bedrooms 8
Annual Tax Amount $5,851
Tax Year 2024
Property Sub-Type Multiplex
Property Description
Prime investment opportunity in the heart of Carlington with easy access to amenities. This exceptional 4-unit multiplex has been renovated and offers great income potential. Projected annual rental income exceeding $103k as of May 2025. The four units are comprised of two expansive 3-bedroom units on main and upper floors (1387A and 1389A) and two 1-bedroom basement units (1387B and 1387B) with their own separate entrance. Currently, the building hosts a great tenant-base. Basement units are each rented at $1800 per month (both leases end Dec 31, month to month to follow), one upper unit is vacant (1389A) and the other upper unit is rented at $2200 per month (1387A), those tenants leaving at the end of April 2025. Both upstairs units could rent for $2500 each. Each unit has its own laundry. Potential for buyer to occupy one of the upper 3-bedroom units. This investment property is perfect for first-time investors looking to enter the market or seasoned investors adding to their portfolio. Power of sale provisions apply therefore property being sold As Is. 48 hours irrevocable on offers.
Location
State ON
County Ottawa
Community 5301 - Carlington
Area Ottawa
Zoning R2H
Rooms
Family Room No
Basement Apartment
Kitchen 4
Separate Den/Office 2
Interior
Interior Features Separate Hydro Meter
Cooling None
Exterior
Parking Features Private Double
Pool None
Roof Type Asphalt Shingle
Lot Frontage 53.0
Lot Depth 98.0
Total Parking Spaces 4
Building
Foundation Poured Concrete
Read Less
Want to know what your home might be worth? Contact us for a FREE valuation!

Our team is ready to help you sell your home for the highest possible price ASAP





