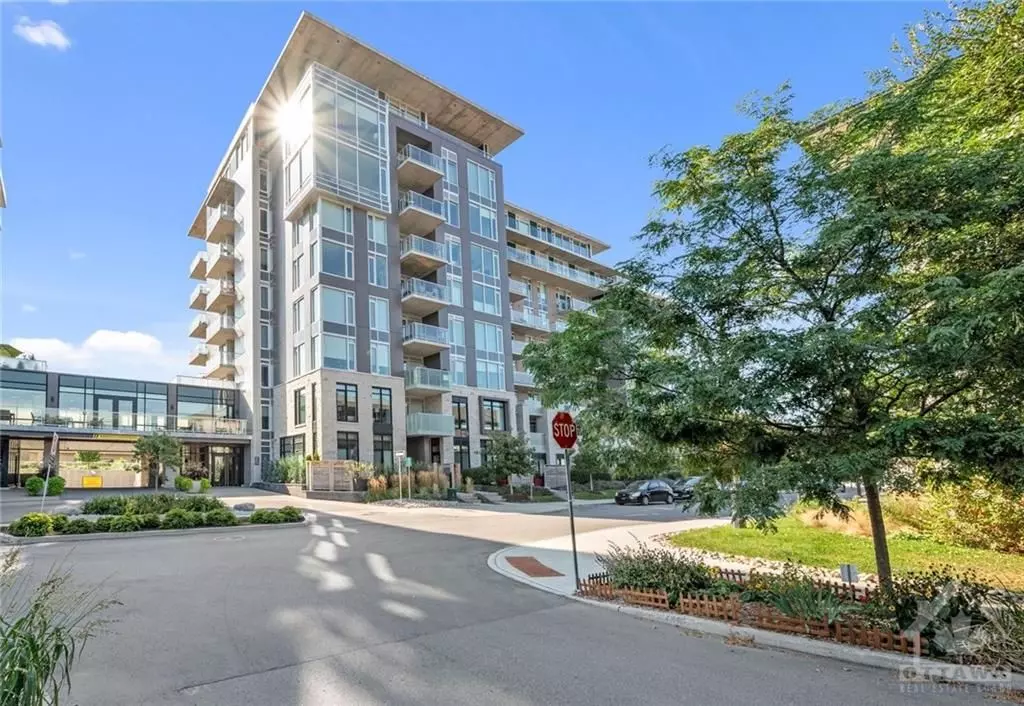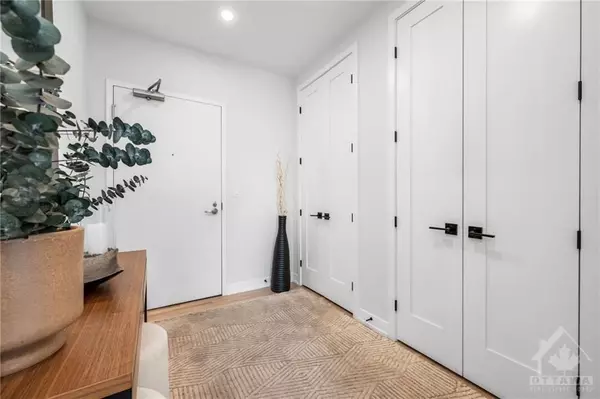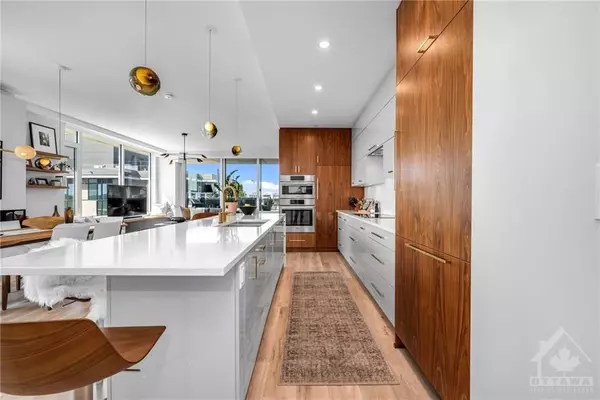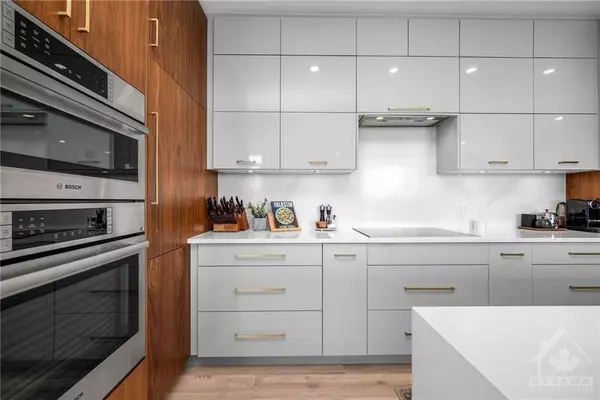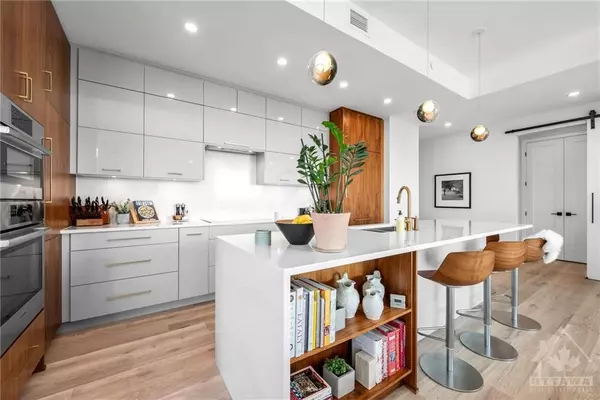$1,795,000
$1,895,000
5.3%For more information regarding the value of a property, please contact us for a free consultation.
570 DE MAZENOD AVE #905 Glebe - Ottawa East And Area, ON K1S 5X2
2 Beds
2 Baths
Key Details
Sold Price $1,795,000
Property Type Condo
Sub Type Condo Apartment
Listing Status Sold
Purchase Type For Sale
Approx. Sqft 1600-1799
Subdivision 4407 - Ottawa East
MLS Listing ID X9520354
Sold Date 12/24/24
Style Apartment
Bedrooms 2
HOA Fees $1,174
Annual Tax Amount $14,750
Tax Year 2024
Property Sub-Type Condo Apartment
Property Description
Discover sophisticated functionality in this custom 2-bedroom, 2-bathroom penthouse with over $250k in upgrades. Showcasing a stylish mid-century modern aesthetic, this open-concept design features wall-to-wall windows and superior finishes throughout. The designer-inspired kitchen blends form & function, boasting custom millwork, integrated appliances, quartz countertops, a social island & seamless sight-lines. A distinct dining room and stylish living room, separated by a linear gas fireplace, merge casual & formal spaces primed for entertaining. The primary suite is a serene retreat, complete with dual WICs & a 4pc ensuite w/radiant heated floors, while a second bedroom w/built-in millwork is complemented by a full bathroom. Enjoy over 550sqft of outdoor space w/stunning vistas of the Ottawa River & city skyline. Two parking spaces & two storage lockers add convenience. Located in Greystone Village in Ottawa East, a community rich in amenities, parks, the Canal, Ottawa River & more.
Location
State ON
County Ottawa
Community 4407 - Ottawa East
Area Ottawa
Zoning Residential
Rooms
Family Room No
Basement None, None
Kitchen 1
Interior
Interior Features Unknown
Cooling Central Air
Fireplaces Number 1
Fireplaces Type Natural Gas
Laundry In-Suite Laundry
Exterior
Parking Features Underground
Garage Spaces 2.0
Amenities Available Party Room/Meeting Room, Exercise Room, Recreation Room, Guest Suites, Visitor Parking
View River
Roof Type Unknown
Exposure North West
Total Parking Spaces 2
Building
Foundation Concrete
Locker Owned
Others
Security Features None
Pets Allowed Restricted
Read Less
Want to know what your home might be worth? Contact us for a FREE valuation!

Our team is ready to help you sell your home for the highest possible price ASAP

