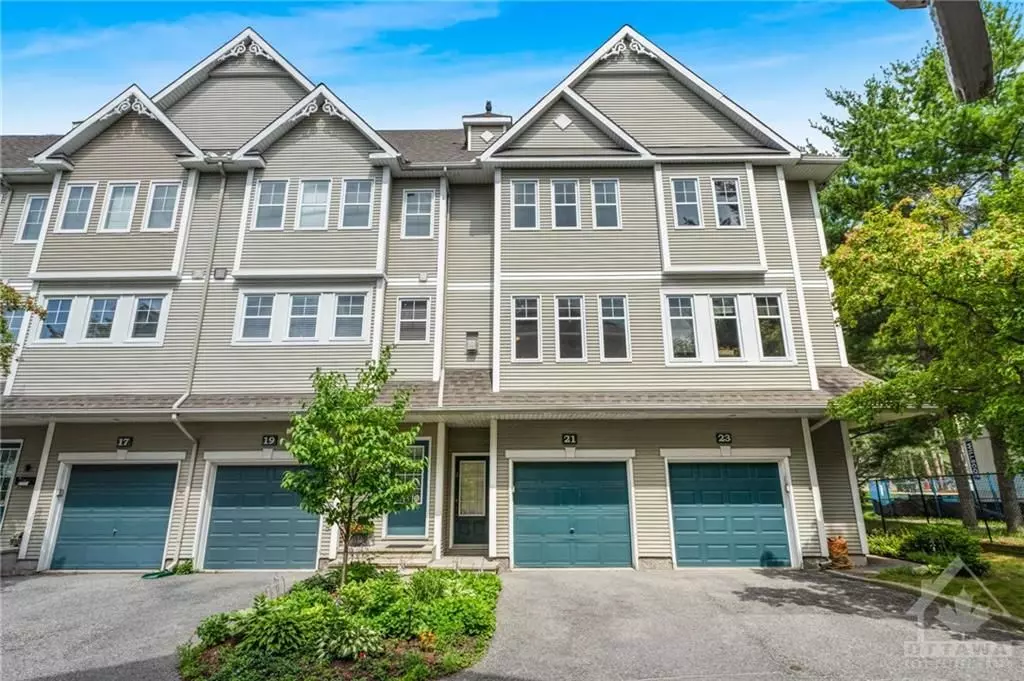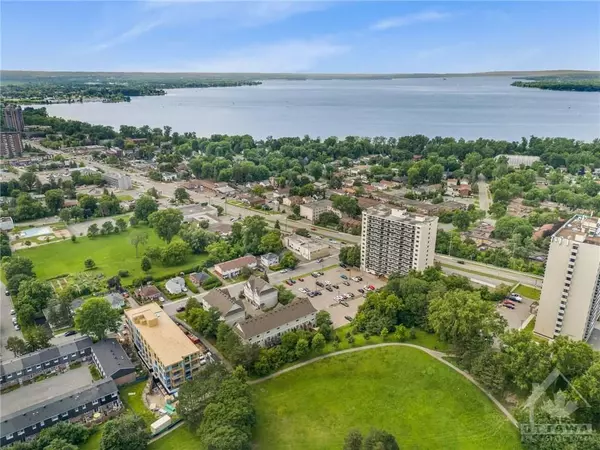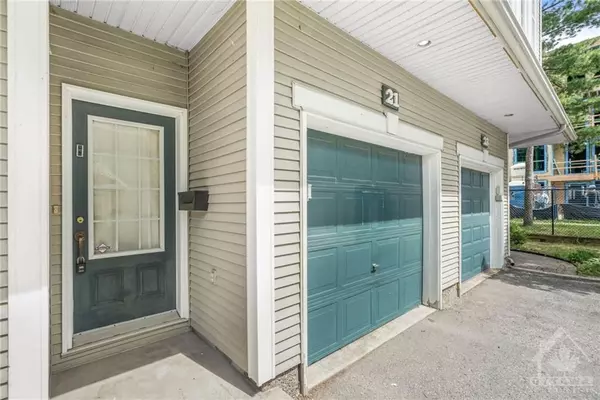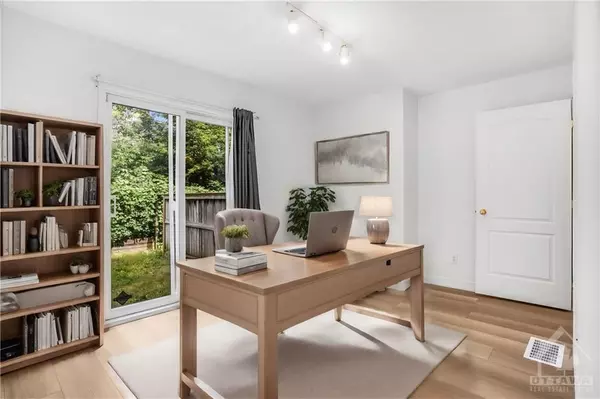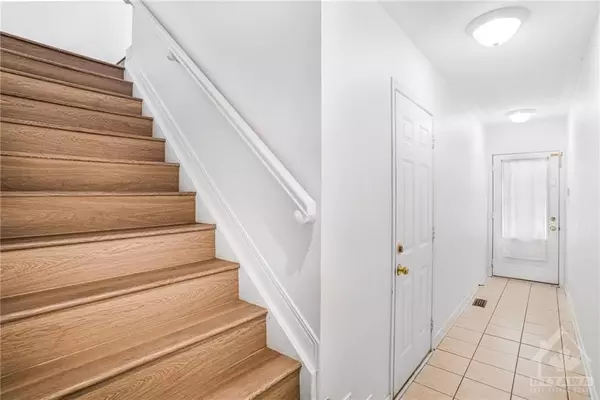$488,500
$499,900
2.3%For more information regarding the value of a property, please contact us for a free consultation.
825 GRENON AVE #21 Britannia Heights - Queensway Terrace N And Area, ON K2B 6G1
3 Beds
2 Baths
Key Details
Sold Price $488,500
Property Type Condo
Sub Type Att/Row/Townhouse
Listing Status Sold
Purchase Type For Sale
Subdivision 6201 - Britannia Heights
MLS Listing ID X10419615
Sold Date 01/06/25
Style 3-Storey
Bedrooms 3
Annual Tax Amount $3,313
Tax Year 2024
Property Sub-Type Att/Row/Townhouse
Property Description
*Please note some photos have been virtually staged* Nestled in a charming neighborhood, this beautiful freehold home built in 1999 is not one to miss! Offering an exceptional location, this property is just a 10-minute walk from the serene Britannia Beach & is conveniently close to the future LRT station, ensuring easy access to all amenities. The main level features a cozy den, perfect for a home office or reading nook & an attached garage. Ascend to the second level, where you'll find a spacious living room, an elegant dining area & a well-appointed kitchen, perfect for gatherings. The third floor hosts two comfortable bedrooms & a shared bathroom with a cheater door to the primary, offering a touch of luxury & privacy. The fenced yard offers a private outdoor space, ideal for relaxation. This home combines comfort & practicality in a sought-after location, making it an excellent choice for those looking to enjoy the best of both worlds!, Flooring: Hardwood, Flooring: Linoleum
Location
State ON
County Ottawa
Community 6201 - Britannia Heights
Area Ottawa
Zoning Residential
Rooms
Family Room Yes
Basement Full, Unfinished
Kitchen 1
Interior
Interior Features Unknown
Cooling Central Air
Fireplaces Number 1
Fireplaces Type Natural Gas
Exterior
Parking Features Inside Entry
Garage Spaces 1.0
Pool None
Roof Type Asphalt Shingle
Lot Frontage 14.17
Lot Depth 75.88
Total Parking Spaces 2
Building
Foundation Concrete
Others
Security Features Unknown
Read Less
Want to know what your home might be worth? Contact us for a FREE valuation!

Our team is ready to help you sell your home for the highest possible price ASAP

