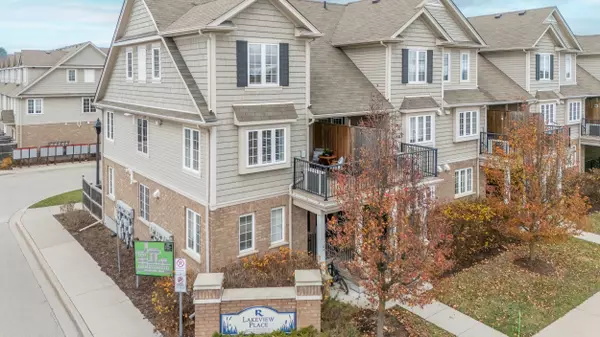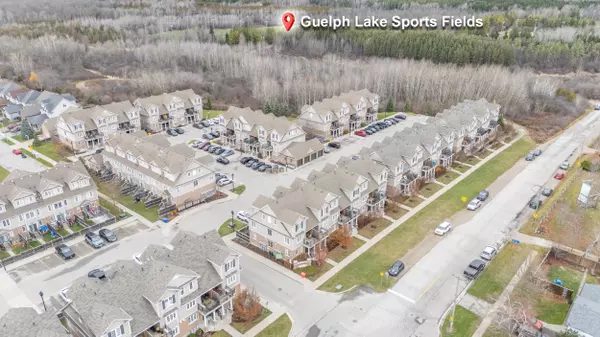$544,000
$549,900
1.1%For more information regarding the value of a property, please contact us for a free consultation.
622 Woodlawn RD E #622B Guelph, ON N1E 0K4
2 Beds
2 Baths
Key Details
Sold Price $544,000
Property Type Condo
Sub Type Common Element Condo
Listing Status Sold
Purchase Type For Sale
Approx. Sqft 1200-1399
Subdivision Brant
MLS Listing ID X10929642
Sold Date 02/13/25
Style 3-Storey
Bedrooms 2
HOA Fees $380
Annual Tax Amount $2,995
Tax Year 2024
Property Sub-Type Common Element Condo
Property Description
Experience elegant living in this well-designed upper level, end unit townhome. This impeccably kept home offers 2 bedrooms, 1.5 bathrooms, a bright living room, and an eat-in kitchen. The covered balcony is great for relaxing with a cup of morning coffee or evening tea. You will enjoy making delicious meals in this modern kitchen, accompanied by the stylish backsplash, stainless steel appliances, and plenty of cabinets that overlook the bright dining area. Entertain in style in the spacious living room, illuminated by an abundance of windows that infuse the space with natural light. The expansive, primary bedroom showcases double closets, providing ample storage space. A second, well-proportioned bedroom could also become your home office. A convenient laundry room and a 4-piece bathroom with a cute storage nook complete the third level. Perfectly located near parks, schools, playgrounds, and the Victoria Road Recreation Centre. Take advantage of the numerous, beautiful hiking and biking trails. Nature lovers will value the location near the scenic Guelph Lake Conservation Area, which is ideal for outdoor activities and family gatherings. This home is move-in ready and waiting for you and your family.
Location
State ON
County Wellington
Community Brant
Area Wellington
Zoning R.3A
Rooms
Family Room No
Basement None
Kitchen 1
Interior
Interior Features Water Softener, Water Heater
Cooling Central Air
Laundry In-Suite Laundry, Laundry Closet
Exterior
Parking Features Surface
Exposure South
Total Parking Spaces 1
Building
Locker None
Others
Security Features Smoke Detector,Carbon Monoxide Detectors
Pets Allowed Restricted
Read Less
Want to know what your home might be worth? Contact us for a FREE valuation!

Our team is ready to help you sell your home for the highest possible price ASAP





