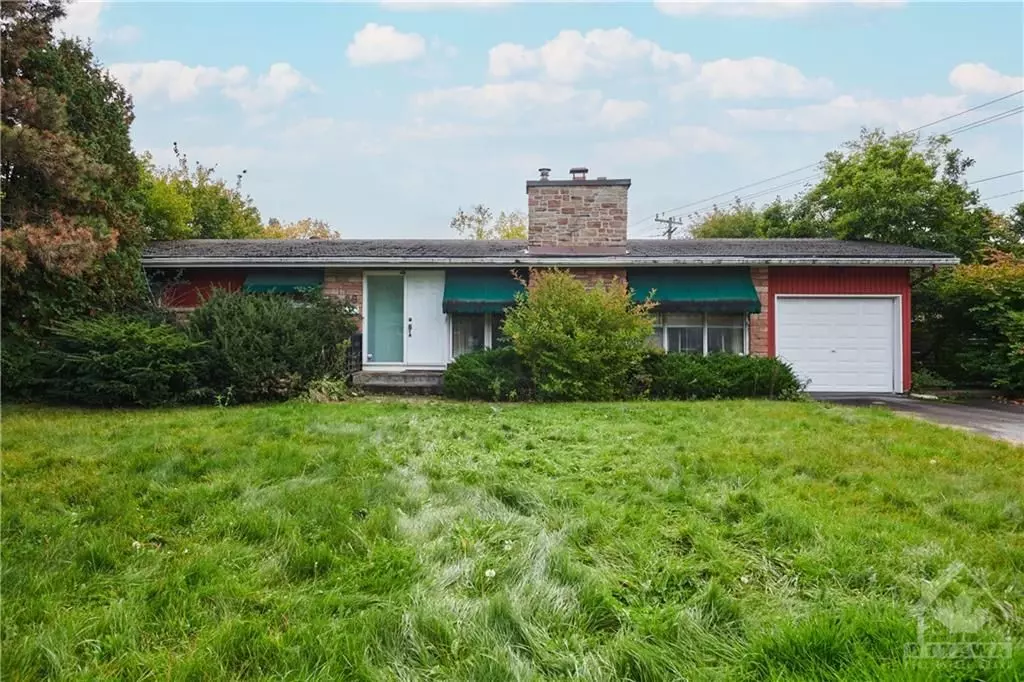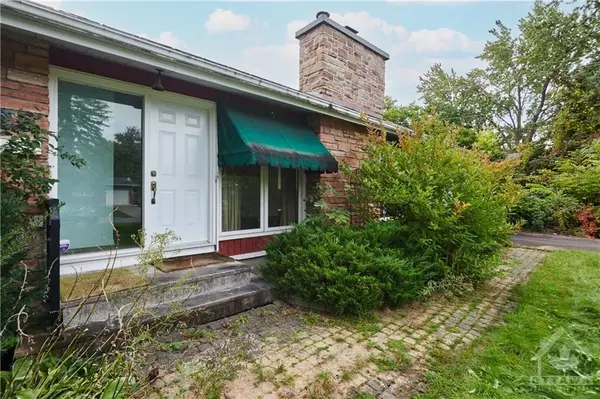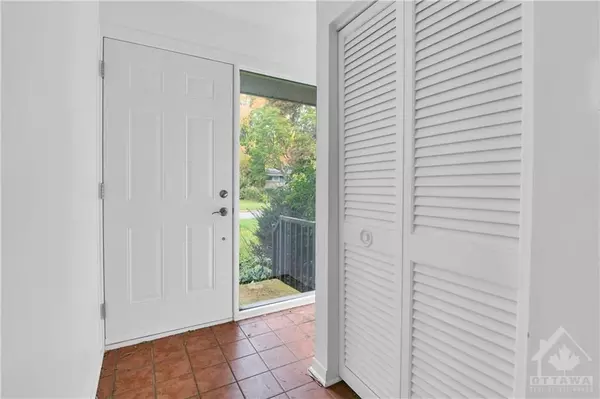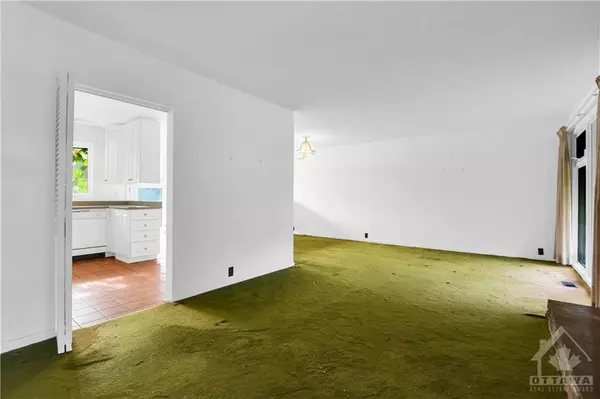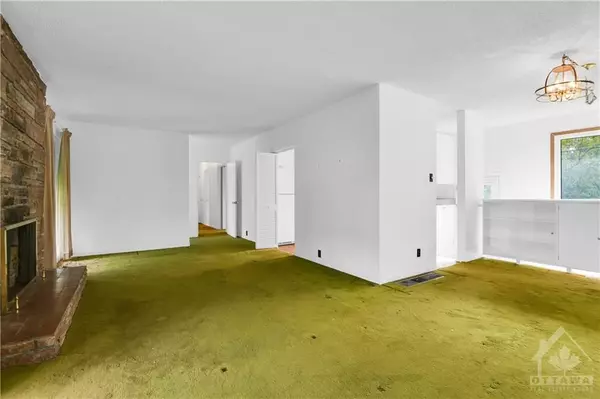$647,000
$674,990
4.1%For more information regarding the value of a property, please contact us for a free consultation.
26 WALLFORD WAY Cityview - Parkwoods Hills - Rideau Shore, ON K2E 6B5
4 Beds
2 Baths
Key Details
Sold Price $647,000
Property Type Single Family Home
Sub Type Detached
Listing Status Sold
Purchase Type For Sale
Subdivision 7201 - City View/Skyline/Fisher Heights/Parkwood Hills
MLS Listing ID X9522210
Sold Date 12/18/24
Style Bungalow
Bedrooms 4
Annual Tax Amount $5,465
Tax Year 2024
Property Sub-Type Detached
Property Description
Flooring: Carpet Over Hardwood, Calling investors, flippers, and developers. This home is on a sizeable 118-foot x 99-foot lot with R1F zoning in a great neighborhood. With approximately 1224 square feet, the main floor has four bedrooms and two bathrooms, a wood-burning fireplace, and a back door that leads to the basement. There is hardwood under the floor carpet. The partly finished basement includes a sauna and has the potential for an additional dwelling unit (the buyer must confirm with the city). The property is being sold "as is and where is condition," and the Seller makes no warranties. All inclusions are being sold in AS IS conditions. All contents inside the home, garage, and backyard are included in the sale and are the buyer's responsibility. There is asbestos in the attic's insulation, and the foundation requires repairs. The seller will consider a Vendor Take Back mortgage. 24 hours irrevocable for all offers. Flooring: Mixed
Location
State ON
County Ottawa
Community 7201 - City View/Skyline/Fisher Heights/Parkwood Hills
Area Ottawa
Zoning Residential
Rooms
Family Room No
Basement Full, Partially Finished
Kitchen 1
Interior
Interior Features Unknown
Cooling Central Air
Fireplaces Number 1
Fireplaces Type Wood
Exterior
Parking Features Unknown
Garage Spaces 1.0
Pool None
Roof Type Asphalt Shingle
Lot Frontage 118.0
Lot Depth 99.0
Total Parking Spaces 4
Building
Foundation Block
Others
Security Features Unknown
Read Less
Want to know what your home might be worth? Contact us for a FREE valuation!

Our team is ready to help you sell your home for the highest possible price ASAP

