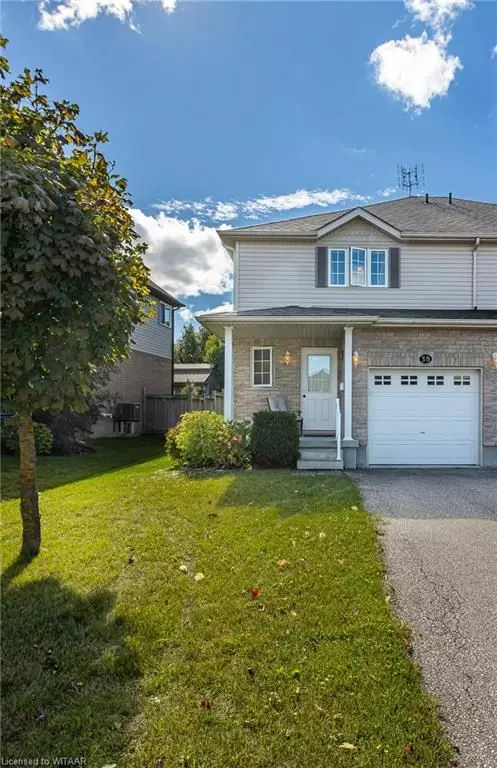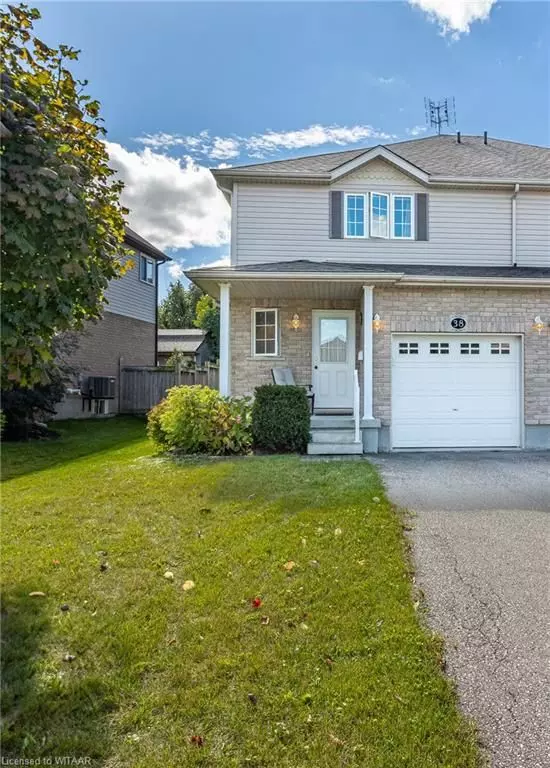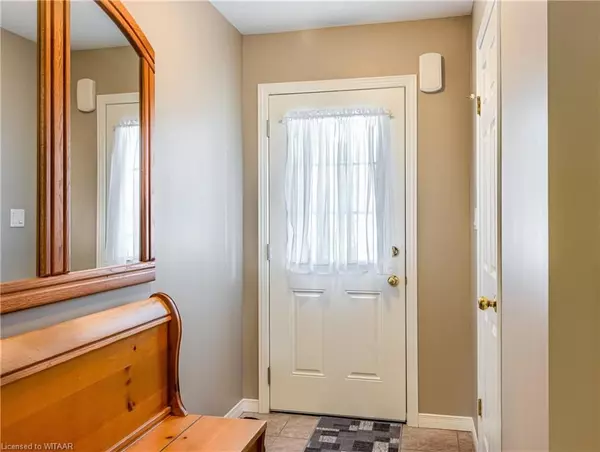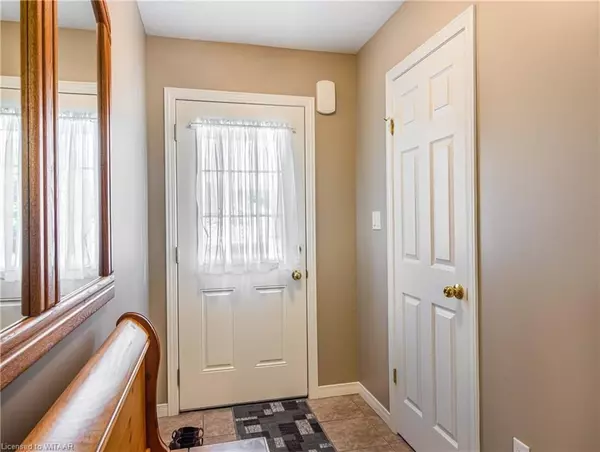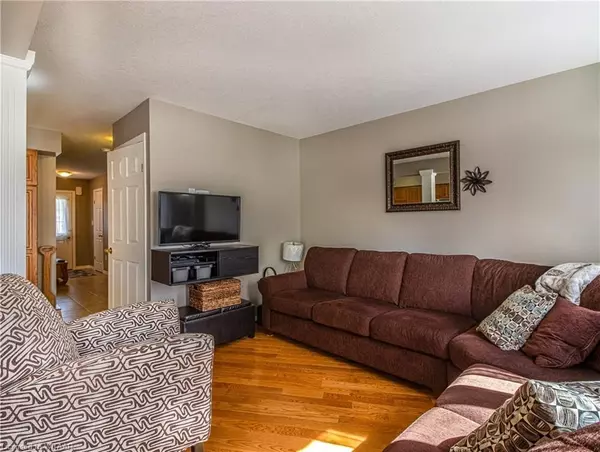$555,000
$574,900
3.5%For more information regarding the value of a property, please contact us for a free consultation.
38 LIEBLER ST East Zorra-tavistock, ON N0B 2R0
3 Beds
2 Baths
1,277 SqFt
Key Details
Sold Price $555,000
Property Type Multi-Family
Sub Type Semi-Detached
Listing Status Sold
Purchase Type For Sale
Square Footage 1,277 sqft
Price per Sqft $434
Subdivision Tavistock
MLS Listing ID X10745056
Sold Date 12/09/24
Style 2-Storey
Bedrooms 3
Annual Tax Amount $2,566
Tax Year 2024
Property Sub-Type Semi-Detached
Property Description
Welcome home to this meticulously cared-for 2-storey, 3-bedroom semi-detached house in the quaint township of Tavistock, Ontario. Step inside the spacious foyer with coat closet to discover an inviting open-concept main floor, featuring a modern kitchen with a beautiful glass-tiled backsplash, abundant cupboard space, and solid oak cabinetry. The dining room flows into the living room, with sliding glass doors opening to a large private back yard with mature trees, perfect for enjoying time with friends and neighbors with lots of room for the kids or pets to play! Convenience is key with a powder room on the main floor, coat closet and a single-car garage with interior access. Upstairs, you'll find three bright and sunny bedrooms with the primary room offering double closets. A spacious bathroom and linen closet finish off the upper floor. The basement offers a rough-in for a bathroom and is unspoiled allowing you to personalize the space to fit your needs. Water heater, water filtration system and water softener are all owned and the home has been painted throughout in a stylish, neutral palette. This home combines comfort and style in a lovely community setting—don't miss the chance to make it yours!
Location
State ON
County Oxford
Community Tavistock
Area Oxford
Zoning R2
Rooms
Basement Unfinished, Full
Kitchen 1
Interior
Interior Features Other, Water Meter, Water Purifier, Water Heater Owned, Sump Pump, Water Softener, Central Vacuum
Cooling Central Air
Laundry In Basement
Exterior
Exterior Feature Deck, Porch, Private Entrance
Parking Features Private
Garage Spaces 1.0
Pool None
View Garden
Roof Type Asphalt Shingle
Lot Frontage 29.57
Lot Depth 105.19
Exposure South
Total Parking Spaces 3
Building
Foundation Poured Concrete
New Construction false
Others
Senior Community Yes
Read Less
Want to know what your home might be worth? Contact us for a FREE valuation!

Our team is ready to help you sell your home for the highest possible price ASAP

