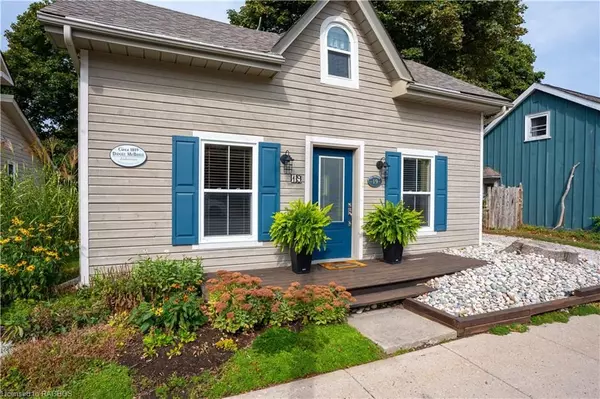$690,000
$699,000
1.3%For more information regarding the value of a property, please contact us for a free consultation.
19 GROSVENOR ST S Saugeen Shores, ON N0H 2L0
3 Beds
2 Baths
1,400 SqFt
Key Details
Sold Price $690,000
Property Type Single Family Home
Sub Type Detached
Listing Status Sold
Purchase Type For Sale
Square Footage 1,400 sqft
Price per Sqft $492
Subdivision Saugeen Shores
MLS Listing ID X10846021
Sold Date 12/02/24
Style 1 1/2 Storey
Bedrooms 3
Annual Tax Amount $3,335
Tax Year 2024
Property Sub-Type Detached
Property Description
Picture perfect, beautifully kept and renovated 1.5-storey home, blending historical charm with modern upgrades, is just steps from Southampton's sandy beach and vibrant downtown. The main floor offers a spacious eat-in, farmhouse style kitchen with backyard access, a cozy L- shaped living room, a bedroom, laundry, and a stunning renovated bathroom with a walk in shower. Upstairs, you'll find two more spacious bedrooms and a spa-like three-piece bath with claw foot tub. The fenced, beautifully landscaped backyard with a large deck and detached garage makes a great workshop or vehicle storage. Gas hot water heating. Recent upgrades include roof shingles 2021, insulation, newer windows, doors, flooring and more. Move-in ready and ideal for year-round living, investment, vacationing, or retirement!
Location
State ON
County Bruce
Community Saugeen Shores
Area Bruce
Zoning CC
Rooms
Basement Unfinished, Partial Basement
Kitchen 1
Interior
Interior Features Workbench, Water Heater Owned
Cooling None
Laundry Laundry Room
Exterior
Exterior Feature Deck, Lighting, Year Round Living
Parking Features Private, Other
Garage Spaces 1.0
Pool None
Roof Type Shingles
Lot Frontage 44.0
Lot Depth 109.0
Exposure West
Total Parking Spaces 2
Building
Foundation Wood, Stone, Concrete
New Construction false
Others
Senior Community Yes
Read Less
Want to know what your home might be worth? Contact us for a FREE valuation!

Our team is ready to help you sell your home for the highest possible price ASAP





