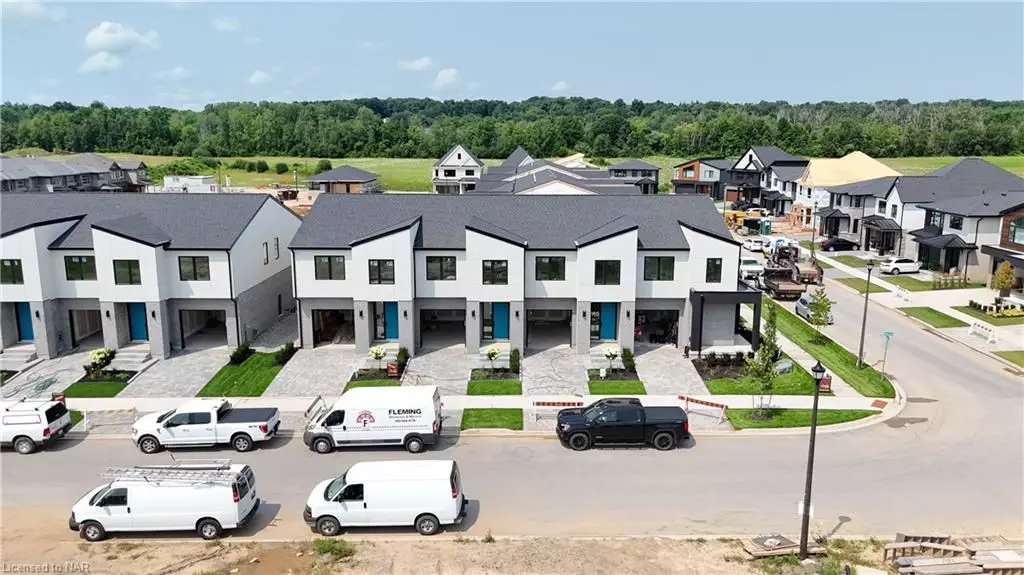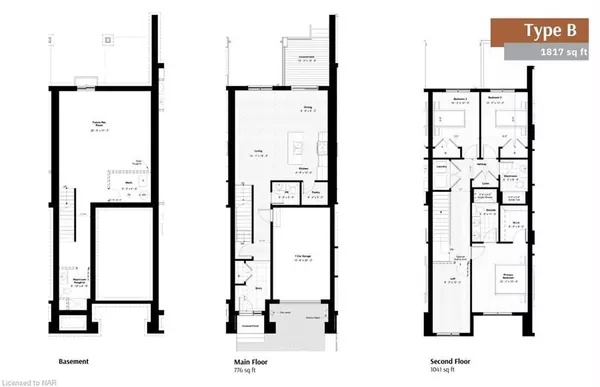$778,287
$777,882
0.1%For more information regarding the value of a property, please contact us for a free consultation.
188 KLAGER AVE Pelham, ON L0S 1E6
3 Beds
2 Baths
1,818 SqFt
Key Details
Sold Price $778,287
Property Type Condo
Sub Type Att/Row/Townhouse
Listing Status Sold
Purchase Type For Sale
Square Footage 1,818 sqft
Price per Sqft $428
Subdivision 662 - Fonthill
MLS Listing ID X9413424
Sold Date 12/02/24
Style 2-Storey
Bedrooms 3
Annual Tax Amount $1
Tax Year 2023
Property Sub-Type Att/Row/Townhouse
Property Description
Rinaldi Homes is proud to present the Townhouse Collection @ Willow Ridge. Welcome to 188 Klager Ave – a breathtaking 1817 sq ft freehold 2 storey townhome offering 3 bedrooms, 3 bathrooms and a loft. As soon as you finish admiring the stunning modern architecture finished in brick & stucco step inside to enjoy the incredible level of luxury only Rinaldi Homes can offer. The main floor living space offers 9 ft ceilings with 8 ft doors, gleaming engineered hardwood floors, a luxurious kitchen with soft close doors/drawers, quartz countertops and a walk-in pantry, a spacious living room, large dining room, a 2 piece bathroom and sliding door access to a gorgeous covered deck complete with composite TREX deck boards, privacy wall and Probilt aluminum railing with tempered glass panels. Fridgidaire/Electrolux appliance package included! The second floor offers a loft area (with engineered hardwood flooring), a full 4 piece bathroom, laundry closet, a serene primary bedroom suite complete with it's own private 4 piece ensuite bathroom & a large walk-in closet, and 2 large additional bedrooms. Smooth drywall ceilings in all finished areas. Energy efficient triple glazed windows are standard in all above grade rooms. The home's basement features a deeper 8'4” pour which allows for extra headroom when you create the recreation room of your dreams. Gorgeous window coverings are included. Staying comfortable in all seasons is easy thanks to the equipped 13 seer central air conditioning unit and flow through humidifier on the forced air gas furnace. Sod, interlock brick walkway & driveways, front landscaping included. Located across the street from the future neighbourhood park. Only a short walk to downtown Fonthill, shopping, restaurants & the Steve Bauer Trail. Easy access to world class golf, vineyards, the QEW & 406. $50,000 discount has been applied to listed price – limited time promotion – Don't delay!
Location
State ON
County Niagara
Community 662 - Fonthill
Area Niagara
Zoning R
Rooms
Basement Unfinished, Full
Kitchen 1
Interior
Interior Features On Demand Water Heater
Cooling Central Air
Laundry Laundry Room
Exterior
Exterior Feature Deck, Year Round Living
Parking Features Private, Other
Garage Spaces 1.0
Pool None
View Park/Greenbelt
Roof Type Shingles
Lot Frontage 21.65
Lot Depth 105.0
Exposure West
Total Parking Spaces 2
Building
Foundation Poured Concrete
New Construction false
Others
Senior Community Yes
Read Less
Want to know what your home might be worth? Contact us for a FREE valuation!

Our team is ready to help you sell your home for the highest possible price ASAP





