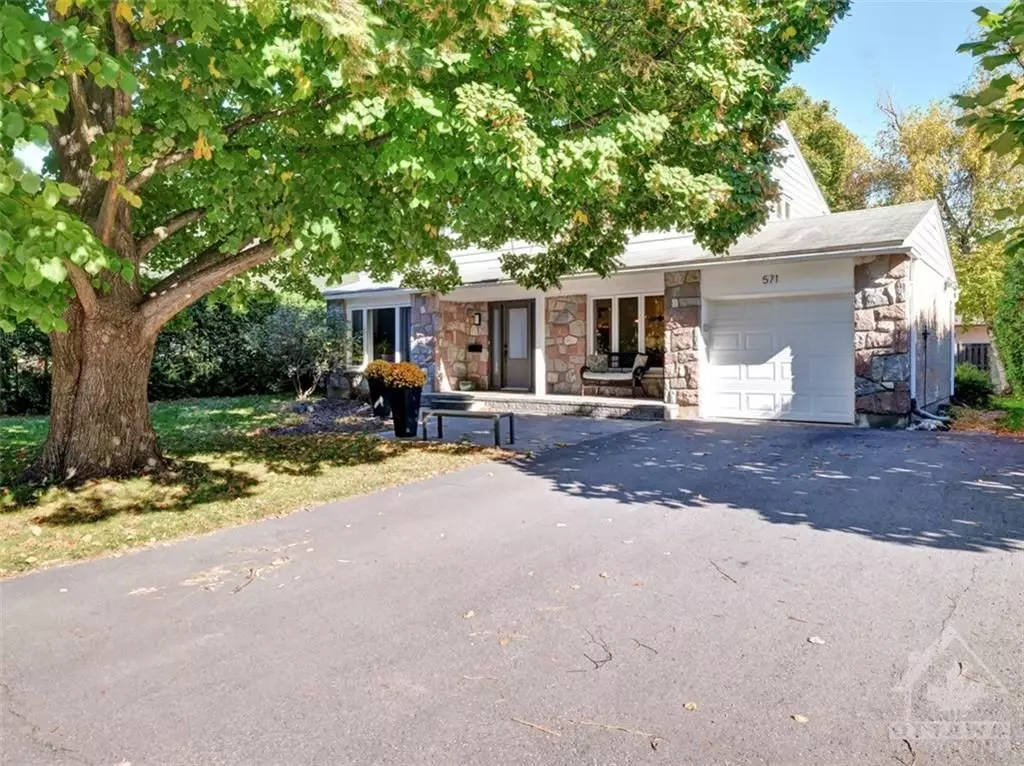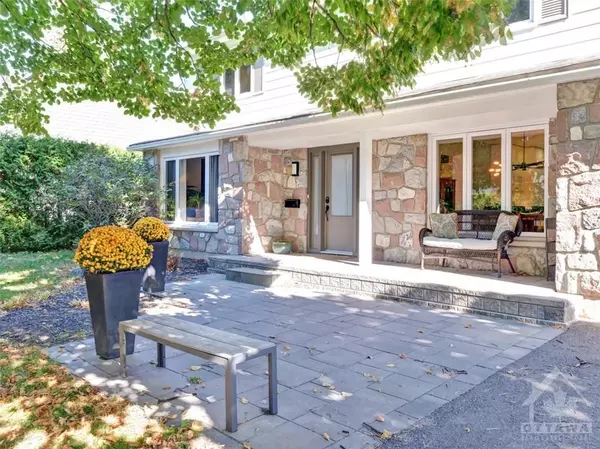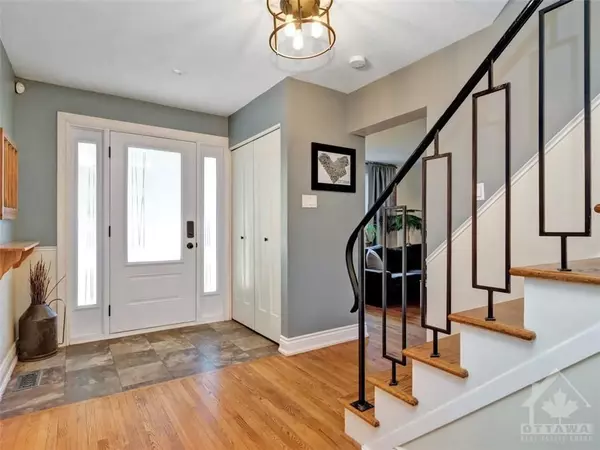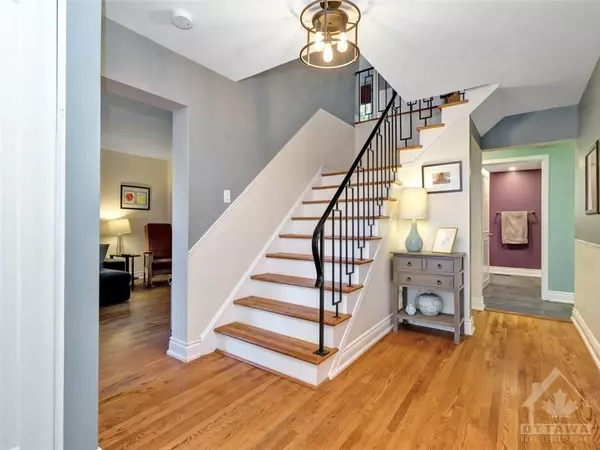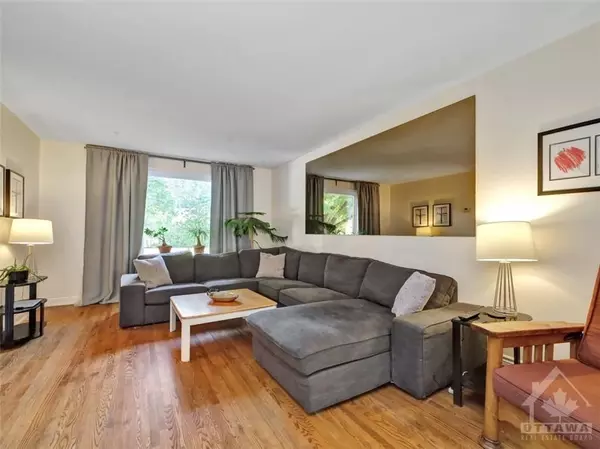$935,571
$939,900
0.5%For more information regarding the value of a property, please contact us for a free consultation.
571 DUFF CRES Beacon Hill North - South And Area, ON K1J 7C6
4 Beds
Key Details
Sold Price $935,571
Property Type Single Family Home
Sub Type Detached
Listing Status Sold
Purchase Type For Sale
Subdivision 2102 - Beacon Hill North
MLS Listing ID X10442865
Sold Date 01/23/25
Style 2-Storey
Bedrooms 4
Annual Tax Amount $5,179
Tax Year 2024
Property Sub-Type Detached
Property Description
Flooring: Tile, 571 Duff Crs - In the heart of sought aftter Beacon Hill North. This 4 bedroom 3 bath w/ attached Garage has Beautiful curb appeal w/ charming front porch, lovely landscape stone & mature tree. Stunning updated Kitchen (2019), Large Island w/ breakfast bar, drawers & drink fridge, Lots of cabinets & storage. SS Appliances incl. Gas Stove. Large Formal Living room at the front of the home has pocket doors leading to the Family room w/ Wood Fireplace, built in bookshelves. Access to the backyard through Patio doors. 2 pc powder room. 2nd level consists of Primary w/ 2pc ensuite & 3 additional great sized rooms & Full Bath perfect for busy families (one area to shower & one area w/ sink). Basement has huge recreational room awaiting your perfect use. Large Utility room. Spacious Backyard w/ wood deck. Perfectly located close to many schools ( incl. Colonel By HS's IB Program) parks walking distance from the Ottawa River. Windows & doors '14-'16, furnace'08, roof & a/c '06 -24 hrs irrev, Flooring: Hardwood, Flooring: Laminate
Location
State ON
County Ottawa
Community 2102 - Beacon Hill North
Area Ottawa
Zoning residential
Rooms
Family Room Yes
Basement Full, Finished
Kitchen 1
Interior
Interior Features Unknown
Cooling Central Air
Fireplaces Number 1
Fireplaces Type Wood
Exterior
Exterior Feature Deck
Parking Features Unknown
Garage Spaces 1.0
Pool None
Roof Type Asphalt Shingle
Lot Frontage 63.0
Lot Depth 100.0
Total Parking Spaces 3
Building
Foundation Concrete
Others
Security Features Unknown
Pets Allowed Unknown
Read Less
Want to know what your home might be worth? Contact us for a FREE valuation!

Our team is ready to help you sell your home for the highest possible price ASAP

