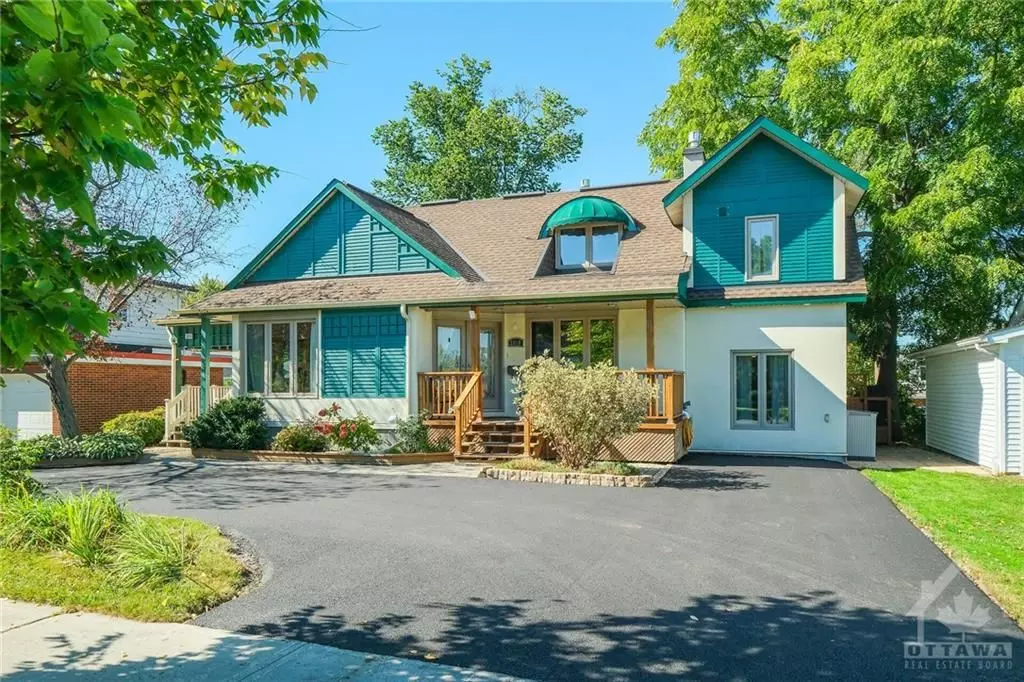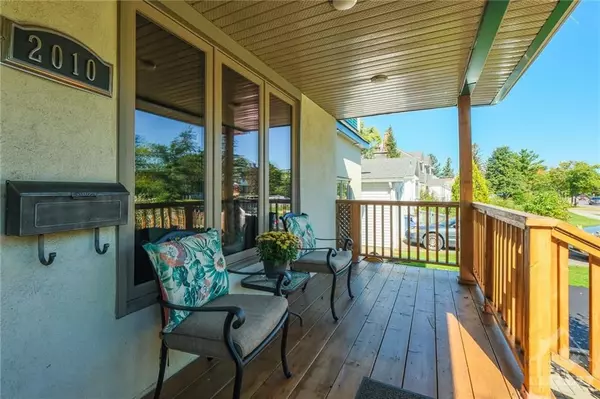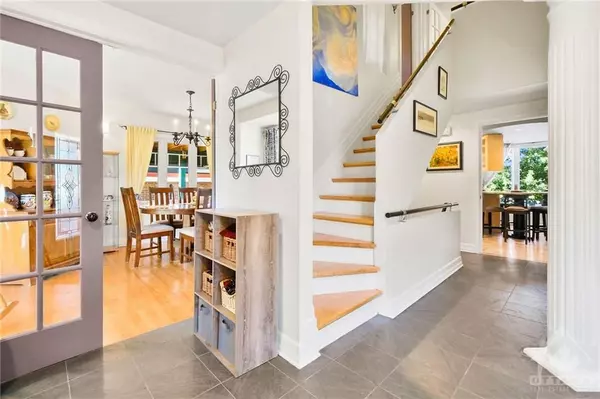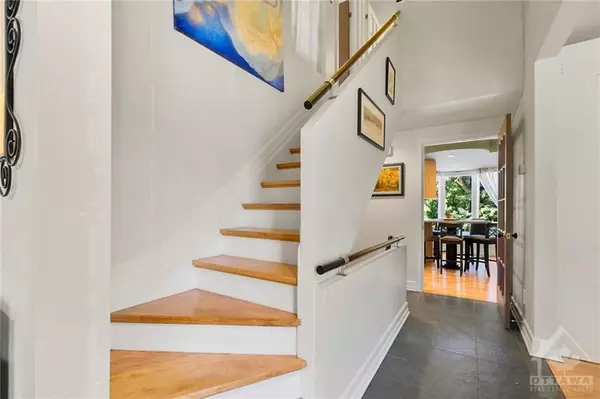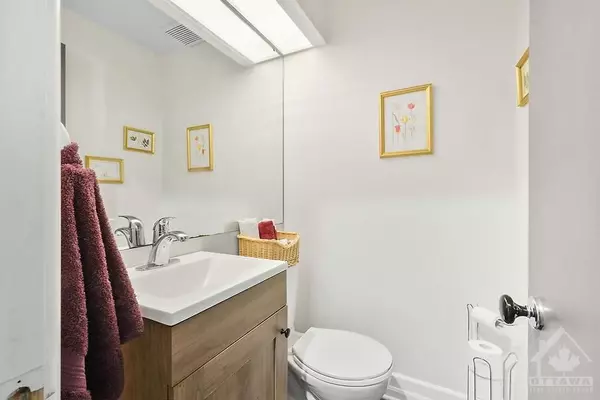$940,000
$998,500
5.9%For more information regarding the value of a property, please contact us for a free consultation.
2010 ALTA VISTA DR Alta Vista And Area, ON K1H 7L1
4 Beds
Key Details
Sold Price $940,000
Property Type Single Family Home
Sub Type Detached
Listing Status Sold
Purchase Type For Sale
Subdivision 3603 - Faircrest Heights
MLS Listing ID X9523084
Sold Date 02/03/25
Style 2-Storey
Bedrooms 4
Annual Tax Amount $8,347
Tax Year 2024
Property Sub-Type Detached
Property Description
Flooring: Tile, Flooring: Hardwood, Welcome to 2010 Alta Vista , an award-winning 4 bedroom home, celebrated for its unique facade & exceptional flow-through design. Situated on an oversized, beautifully landscaped lot, the yard is ideal for summer entertaining w/ a custom-built gazebo in a park-like setting. Featuring a WALKOUT basement & a completely soundproofed, independent LEGAL secondary suite w/ a loft studio & eat-in kitchen,perfect for extended family, multi-generational living, or rental income to help subsidize your mortgage. Efficiently heated w/ a hydronic radiant hot water system. Too many upgrades to list, highlights incl: a gas fireplace 2023, attic insulation upgraded to R60 (2024),fully renovated kitchen (2022), new on-demand boiler, Central AC, MUCH MORE! Circular Driveway accomodates 4-5 cars Located near major hospitals &parks, easy commute to downtown, this bright, open-concept home offers a rare blend of modern comfort & timeless charm. One pic virtually staged, Flooring: Mixed
Location
State ON
County Ottawa
Community 3603 - Faircrest Heights
Area Ottawa
Zoning Residential
Rooms
Family Room Yes
Basement Full, Finished
Kitchen 1
Separate Den/Office 2
Interior
Interior Features Water Heater Owned
Cooling Central Air
Fireplaces Number 2
Fireplaces Type Natural Gas
Exterior
Exterior Feature Deck
Parking Features Unknown
Pool None
Roof Type Asphalt Shingle
Lot Frontage 60.0
Lot Depth 117.9
Total Parking Spaces 4
Building
Foundation Concrete
Others
Security Features Unknown
Pets Allowed Unknown
Read Less
Want to know what your home might be worth? Contact us for a FREE valuation!

Our team is ready to help you sell your home for the highest possible price ASAP

