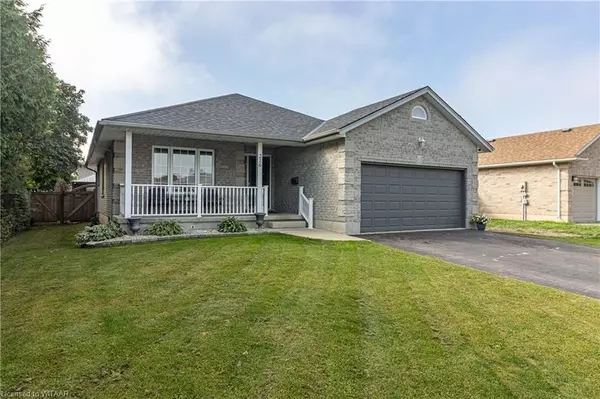$730,000
$739,000
1.2%For more information regarding the value of a property, please contact us for a free consultation.
216 BENDER AVE East Zorra-tavistock, ON N0B 2R0
3 Beds
2 Baths
2,123 SqFt
Key Details
Sold Price $730,000
Property Type Single Family Home
Sub Type Detached
Listing Status Sold
Purchase Type For Sale
Square Footage 2,123 sqft
Price per Sqft $343
Subdivision Tavistock
MLS Listing ID X10744467
Sold Date 11/25/24
Style Bungalow
Bedrooms 3
Annual Tax Amount $3,486
Tax Year 2023
Property Sub-Type Detached
Property Description
Welcome to Bender Ave - a quiet dead end street. This 2+1 bedroom, 2 bathroom, brick bungalow with double garage is move-in ready. Step onto the covered front porch to enter the front foyer. The main living areas are bright and open. The living room flows into the dining area and spacious kitchen, all with gleaming hardwood floors. The master bedroom offers dual closets and access to the back deck. The second main floor bedroom also has a large closet. The laundry closet is conveniently located on the main floor. The fully finished basement has an optional third bedroom, a gas stove, a 3 piece bathroom, and bright windows. Step out of the kitchen sliding doors to enjoy the private, fenced backyard with a deck, gazebo shelter, raised beds, and a cute shed for storage. This home is perfect for those seeking one-floor living with extra space for guests.
Location
State ON
County Oxford
Community Tavistock
Area Oxford
Zoning R-1
Rooms
Basement Finished, Full
Kitchen 1
Separate Den/Office 1
Interior
Interior Features Suspended Ceilings, Other, Water Meter, Water Heater, Sump Pump, Water Softener
Cooling Central Air
Laundry In Hall
Exterior
Exterior Feature Deck, Lighting, Porch
Parking Features Private Double
Garage Spaces 2.0
Pool None
Roof Type Asphalt Shingle
Lot Frontage 59.06
Lot Depth 122.0
Exposure West
Total Parking Spaces 6
Building
Foundation Concrete
New Construction false
Others
Senior Community Yes
Read Less
Want to know what your home might be worth? Contact us for a FREE valuation!

Our team is ready to help you sell your home for the highest possible price ASAP





