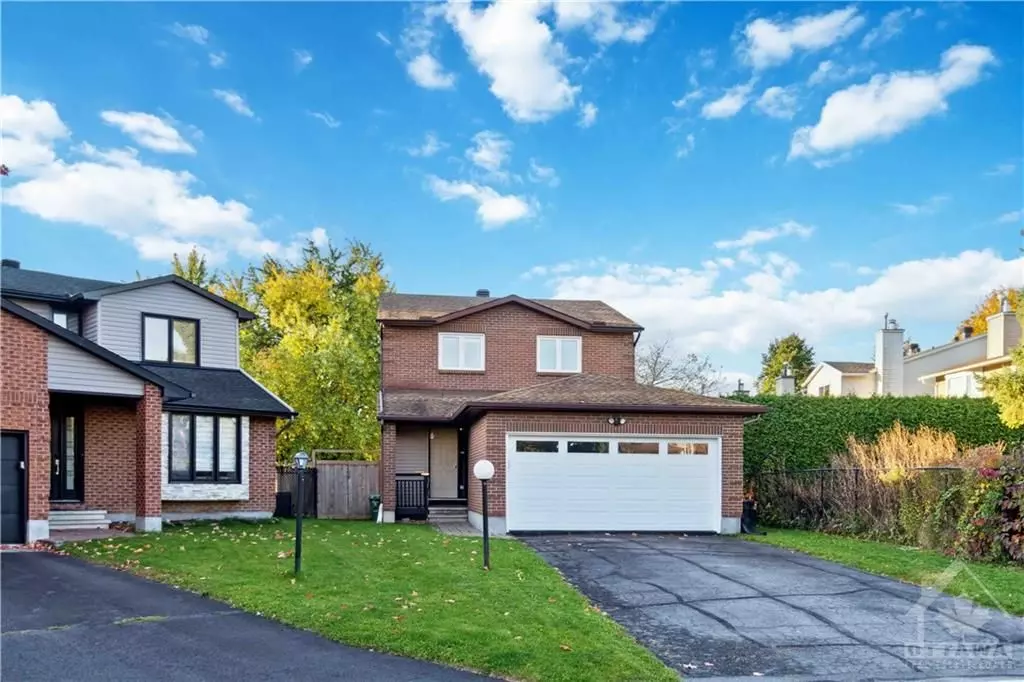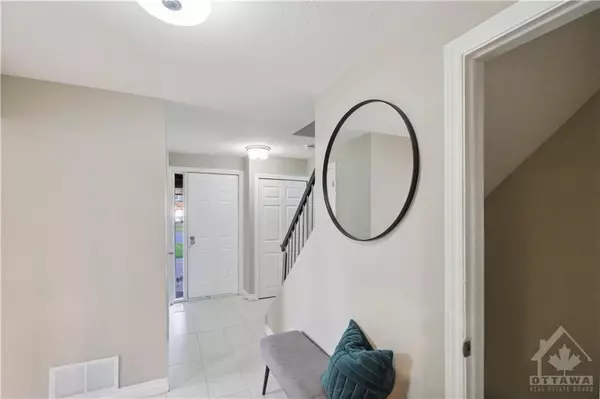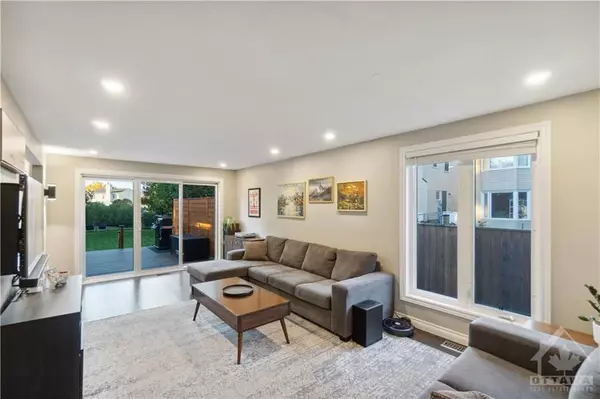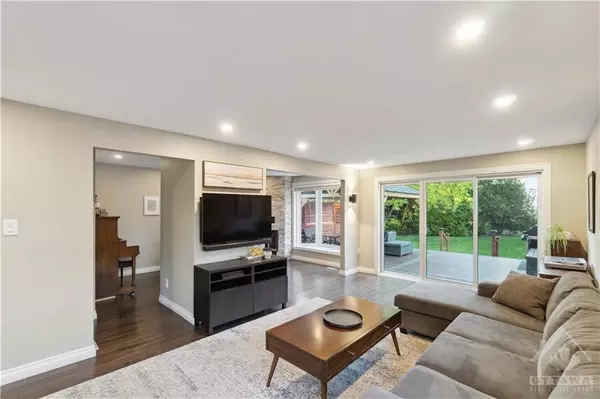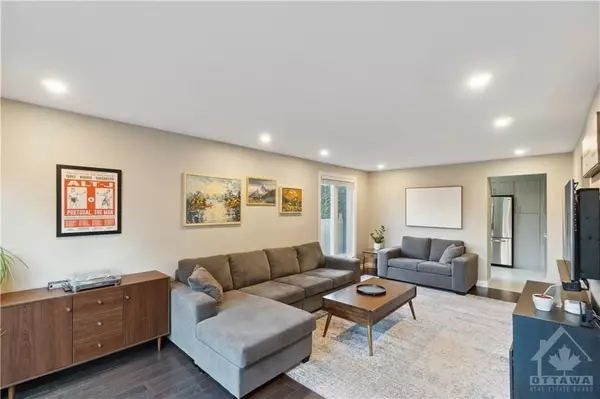$780,000
$799,900
2.5%For more information regarding the value of a property, please contact us for a free consultation.
6 SHADETREE CRES Cityview - Parkwoods Hills - Rideau Shore, ON K2E 7R2
3 Beds
Key Details
Sold Price $780,000
Property Type Single Family Home
Sub Type Detached
Listing Status Sold
Purchase Type For Sale
Subdivision 7202 - Borden Farm/Stewart Farm/Carleton Heights/Parkwood Hills
MLS Listing ID X9523929
Sold Date 11/27/24
Style 2-Storey
Bedrooms 3
Annual Tax Amount $5,680
Tax Year 2024
Property Sub-Type Detached
Property Description
Flooring: Tile, Flooring: Hardwood, Flooring: Laminate, Impeccably maintained and thoughtfully renovated home located on a spacious lot in the popular neighbourhood of Fisher Glen. Nestled on a quiet crescent minutes from schools, parks, and amenities. The bright and inviting main level showcases a gourmet kitchen with a gas stove and new SS appliances. The spacious living room opens to a private backyard featuring a new deck and gazebo, ideal for outdoor entertaining. The formal dining room includes a beautiful gas fireplace. A convenient powder room completes the main floor. Upstairs, the large primary bedroom offers a renovated en-suite and two generously sized closets. Two additional well-proportioned bedrooms share a modern, newly updated family bathroom. Stunning hardwood floors run throughout the entire home. The fully finished lower level offers a versatile family room or a fourth bedroom. It also includes a laundry room and plenty of storage space. This gorgeous home is ready to welcome a new family to create lasting memories.
Location
State ON
County Ottawa
Community 7202 - Borden Farm/Stewart Farm/Carleton Heights/Parkwood Hills
Area Ottawa
Zoning Residential
Rooms
Family Room Yes
Basement Full, Finished
Kitchen 1
Interior
Interior Features Water Heater Owned
Cooling Central Air
Fireplaces Number 1
Fireplaces Type Natural Gas
Exterior
Exterior Feature Deck
Parking Features Unknown
Garage Spaces 2.0
Pool None
Roof Type Asphalt Shingle
Lot Frontage 24.47
Lot Depth 175.97
Total Parking Spaces 6
Building
Foundation Concrete
Others
Security Features Unknown
Pets Allowed Unknown
Read Less
Want to know what your home might be worth? Contact us for a FREE valuation!

Our team is ready to help you sell your home for the highest possible price ASAP

