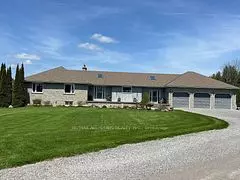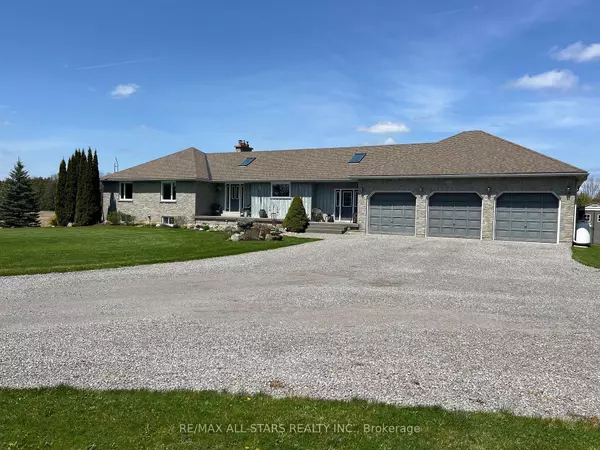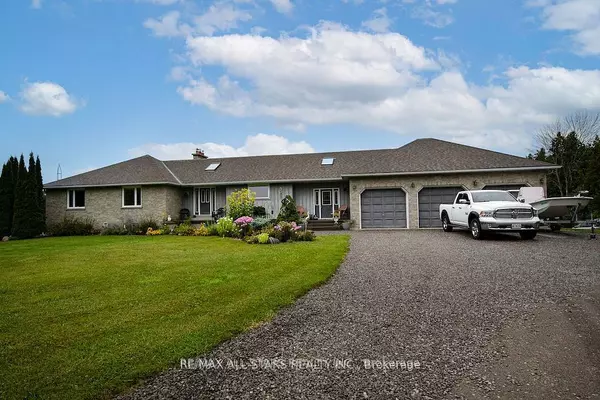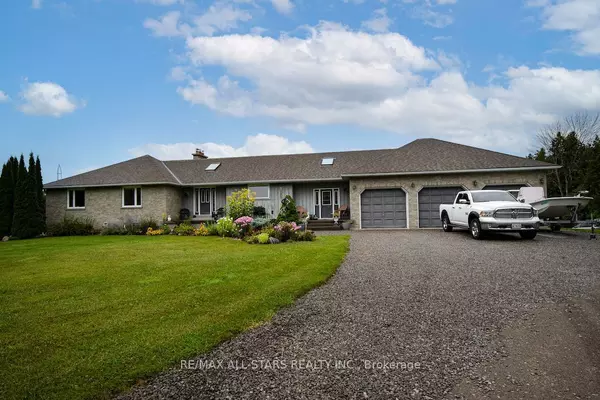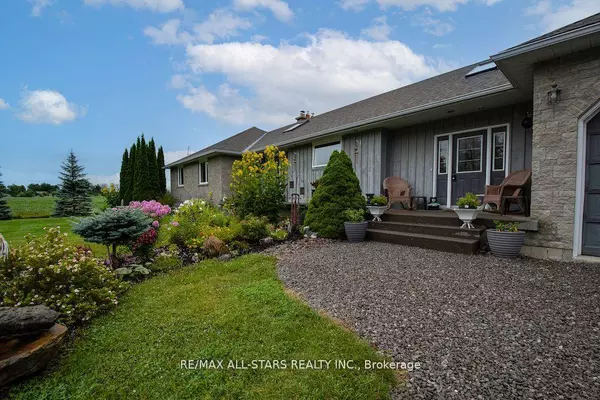$1,050,000
$1,149,900
8.7%For more information regarding the value of a property, please contact us for a free consultation.
69 County Rd 121 N/A Kawartha Lakes, ON K0M 1G0
4 Beds
4 Baths
2 Acres Lot
Key Details
Sold Price $1,050,000
Property Type Single Family Home
Sub Type Detached
Listing Status Sold
Purchase Type For Sale
Approx. Sqft 3500-5000
Subdivision Fenelon Falls
MLS Listing ID X9357565
Sold Date 12/18/24
Style Bungalow
Bedrooms 4
Annual Tax Amount $5,038
Tax Year 2023
Lot Size 2.000 Acres
Property Sub-Type Detached
Property Description
Looking for that multi-generational home with room for everyone? Look no further! This stunning all brick and stone ranch boasts 5 walkouts 4 bedrooms 4 bathrooms triple garage 2 kitchens and 2 fireplaces. 1 pellet and 1 propane for those cold winter nights. The home sits on a large 2 1/2 acre lot with nothing behind it but trees and boasts 4300 sq ft of finished living space with upgrades galore throughout, from new flooring on both main and lower level, all new windows and patio doors in 2021, new hot water tank and new Central air in 2024 and a roughed in elevator shaft if mobility becomes an issue. Finished secondary suite on lower level complete with full kitchen, large family room with propane fireplace. Large windows and 2 walkouts allow the natural light to flow through the lower level, it doesn't feel like you are in the basement! From the manicured lawn to the beautiful perennial gardens this home screams pride of ownership, very stately good looking home.
Location
State ON
County Kawartha Lakes
Community Fenelon Falls
Area Kawartha Lakes
Zoning R2
Rooms
Family Room Yes
Basement Finished with Walk-Out, Full
Kitchen 2
Interior
Interior Features Primary Bedroom - Main Floor
Cooling Central Air
Exterior
Exterior Feature Backs On Green Belt, Deck, Lighting, Patio, Landscaped
Parking Features Private Double
Garage Spaces 3.0
Pool None
Roof Type Asphalt Shingle
Lot Frontage 212.8
Lot Depth 507.0
Total Parking Spaces 18
Building
Foundation Block
Others
Security Features None
Read Less
Want to know what your home might be worth? Contact us for a FREE valuation!

Our team is ready to help you sell your home for the highest possible price ASAP

