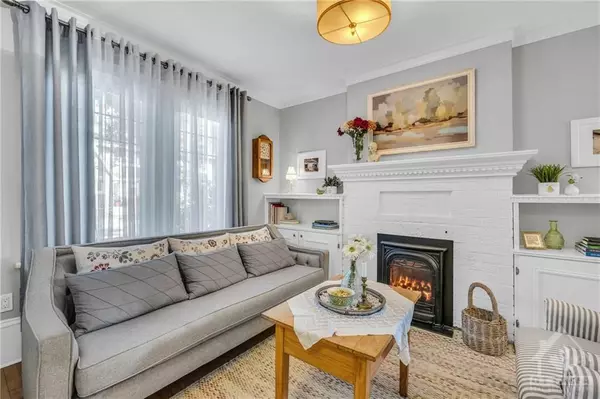$1,090,000
$1,174,900
7.2%For more information regarding the value of a property, please contact us for a free consultation.
48 CLAREY AVE Glebe - Ottawa East And Area, ON K1S 2R7
4 Beds
3 Baths
Key Details
Sold Price $1,090,000
Property Type Multi-Family
Sub Type Semi-Detached
Listing Status Sold
Purchase Type For Sale
Subdivision 4402 - Glebe
MLS Listing ID X9521507
Sold Date 11/14/24
Style 3-Storey
Bedrooms 4
Annual Tax Amount $8,586
Tax Year 2024
Property Sub-Type Semi-Detached
Property Description
Flooring: Hardwood, Enjoy vibrant cul-de-sac living, just steps from Lansdowne Park, Bank Street shops, the Rideau Canal, a dog park, and top-rated schools. This renovated 4- bedroom semi-detached home features modern interiors with high ceilings on the main floor and a 2-car carport. The brand new front porch leads to a spacious entryway with oversized tiles. The open-concept living and dining room boasts a new gas fireplace insert, while the chef's kitchen offers white
cabinetry, Quartz countertops, and high-end SS appliances, with direct access to a private deck. Hardwood flooring is found throughout the home. The second floor includes 3 generous bedrooms, a full bathroom, and access to a private second-floor porch. The third level is dedicated to an oversized primary bedroom with ample closet space and a 5-piece ensuite, featuring a freestanding pedestal bathtub & a glass shower. The fully renovated (2022) lower level includes a recrm, home office,laundry,gym/mudroom & walkout access to the yard.
Location
State ON
County Ottawa
Community 4402 - Glebe
Area Ottawa
Zoning R3Q, Unassigned
Rooms
Family Room Yes
Basement Full, Finished
Interior
Interior Features Water Heater Owned
Cooling Central Air
Fireplaces Number 1
Fireplaces Type Natural Gas
Exterior
Exterior Feature Deck
Garage Spaces 2.0
Roof Type Asphalt Shingle
Lot Frontage 19.83
Lot Depth 89.0
Total Parking Spaces 2
Building
Foundation Concrete, Stone
Read Less
Want to know what your home might be worth? Contact us for a FREE valuation!

Our team is ready to help you sell your home for the highest possible price ASAP





