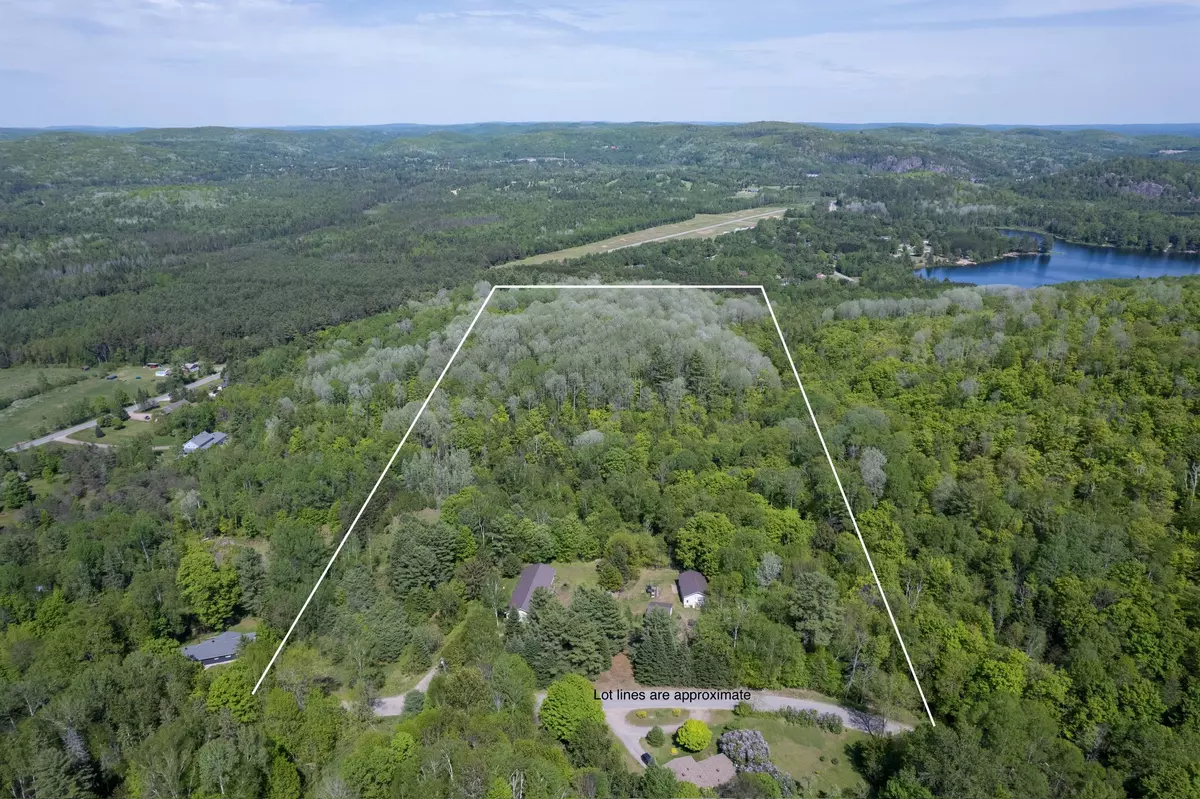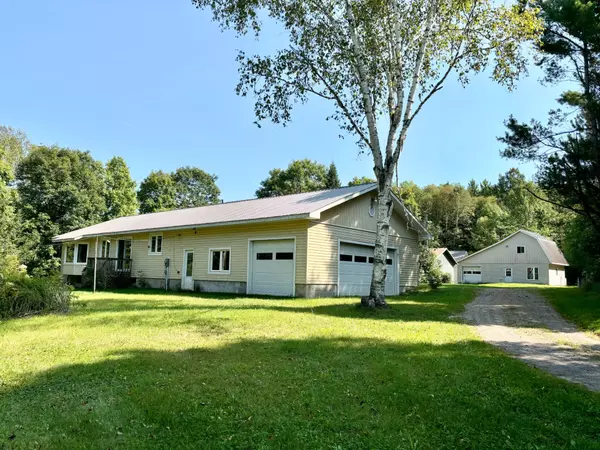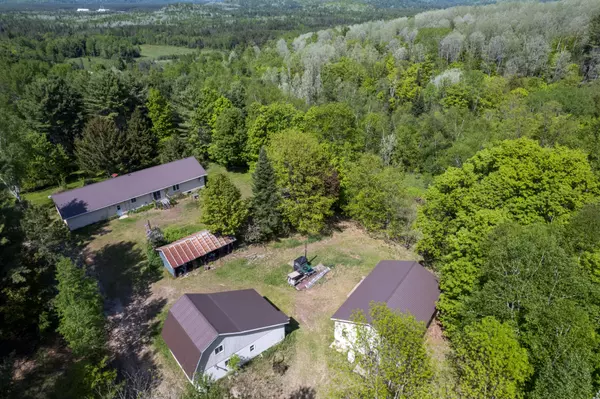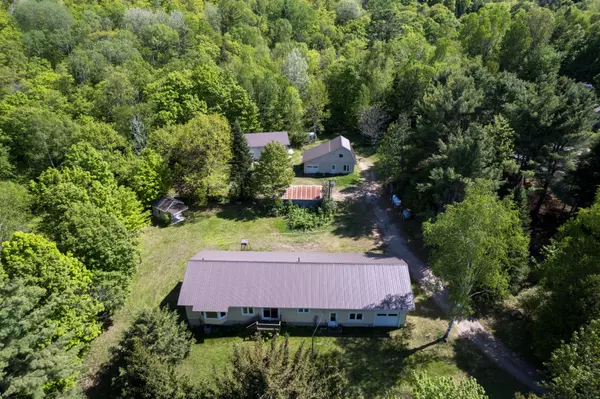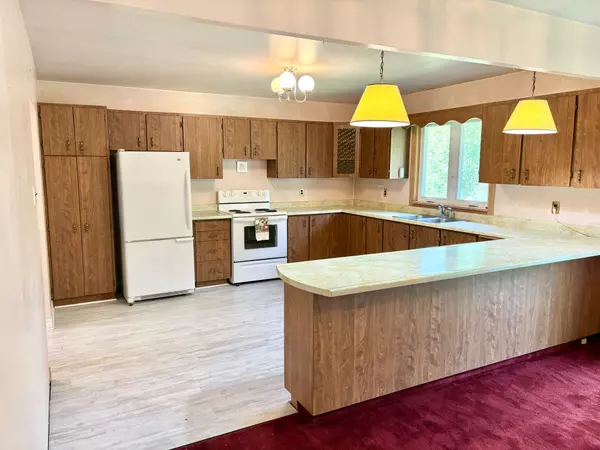$625,000
$669,900
6.7%For more information regarding the value of a property, please contact us for a free consultation.
72 Bierworth RD Bancroft, ON K0L 1C0
3 Beds
2 Baths
10 Acres Lot
Key Details
Sold Price $625,000
Property Type Single Family Home
Sub Type Detached
Listing Status Sold
Purchase Type For Sale
Approx. Sqft 1100-1500
MLS Listing ID X9308377
Sold Date 01/15/25
Style Bungalow
Bedrooms 3
Annual Tax Amount $5,284
Tax Year 2024
Lot Size 10.000 Acres
Property Sub-Type Detached
Property Description
Seclusion with convenience! This 20 acre retreat sits elevated with flowing creeks, open fields, beautiful forests, and privacy. Within a 6 minute drive to shopping, restaurants, golfing, schools, North Hastings hospital, and the community airport! The house is a large canvas at 1300sqft, featuring 3 bedrooms, open concept kitchen and dining area, large living room with bay window, a 3 pc bath, and 4 pc bath. The basement is unfinished with tall ceilings and a walk out, perfect for in-law suite. There are two large outbuildings, the first with a workshop and single car garage with loft. The second is a 24x34 shop two bay doors and 11 foot ceilings. The outbuildings are both heated with the choice of propane, or the external wood fireplace. Additionally there is a 28x28 attached garage at the house with two roll up doors and 10.5 foot ceilings. THERE IS ALSO POTENTIAL FOR SEVERANCE
Location
State ON
County Hastings
Area Hastings
Zoning RU/RR
Rooms
Family Room No
Basement Full, Walk-Out
Kitchen 1
Interior
Interior Features Generator - Full, In-Law Capability, Primary Bedroom - Main Floor, Workbench
Cooling Central Air
Exterior
Exterior Feature Deck, Privacy
Parking Features Circular Drive, Private
Garage Spaces 6.0
Pool None
View Hills, Trees/Woods, Creek/Stream, Pasture
Roof Type Metal
Lot Frontage 647.69
Lot Depth 1200.5
Total Parking Spaces 21
Building
Foundation Block
Others
Security Features Smoke Detector
ParcelsYN No
Read Less
Want to know what your home might be worth? Contact us for a FREE valuation!

Our team is ready to help you sell your home for the highest possible price ASAP

