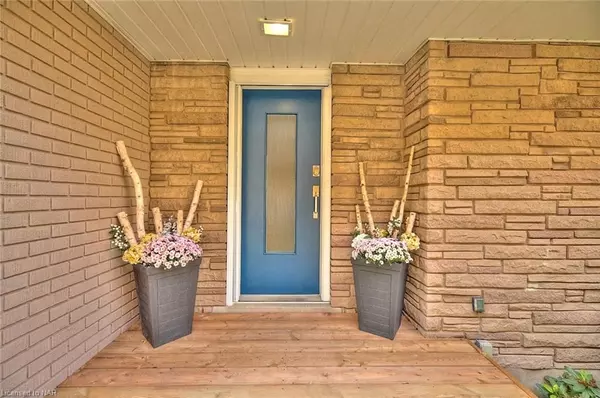$820,500
$825,000
0.5%For more information regarding the value of a property, please contact us for a free consultation.
22 DALEVIEW CRES Pelham, ON L0S 1E0
4 Beds
2 Baths
1,280 SqFt
Key Details
Sold Price $820,500
Property Type Single Family Home
Sub Type Detached
Listing Status Sold
Purchase Type For Sale
Square Footage 1,280 sqft
Price per Sqft $641
Subdivision 662 - Fonthill
MLS Listing ID X8492954
Sold Date 06/03/24
Style Bungalow
Bedrooms 4
Annual Tax Amount $3,580
Tax Year 2023
Property Sub-Type Detached
Property Description
Discover the epitome of refined living in the heart of Fonthill! Enjoy the vibrant atmosphere of local restaurants, boutique shops, and charming amenities, just a leisurely 5-minute stroll away. This professionally renovated brick bungalow, nestled on a serene, tree-lined street, caters to the discerning tastes of professionals, families, and empty nesters alike. Discover a designer oasis of functional luxury. This meticulously crafted 3+1 bed / 2 bath home exudes sophistication at every turn. Enjoy seamless indoor-outdoor living as its spacious layout flows into a private garden oasis, with large deck, tasteful shrubs & perennial blooms. Past the charming facade, a wealth of enhancements await; including an oversized single garage, with power lift main door & interior entrance to house your vehicle, store items too large for the backyard shed, or serve as a workshop. Inside, an aura of opulence awaits, with new paint throughout, restored oak hardwood flooring, and bespoke finishes in every corner. Entertain in style in the light-filled living room, where a cozy gas fireplace beckons relaxation. The gourmet kitchen is the epitome of culinary excellence, boasting new stainless-steel appliances, quartz countertops, and stunning herringbone marble mosaic backsplash, perfect for culinary creations & social gatherings. Enjoy 1-level living with main floor laundry & butler's pantry. Wind down in the spa-like bathroom, featuring marble & quartz accents, deep soaker tub, and sleek black fixtures; a sanctuary for relaxation & rejuvenation. Separate basement entrance leads to a lower level brimming with possibilities. Featuring a guest bedroom with ensuite bath and large unfinished rooms, take the opportunity to craft your dream home theater, office, or income or in-law suite. Indulge in the pinnacle of carefree living, where every detail is meticulously curated to exceed your expectations. Welcome to a life of unparalleled refinement and sophistication.
Location
State ON
County Niagara
Community 662 - Fonthill
Area Niagara
Zoning R1
Rooms
Basement Walk-Up, Partially Finished
Kitchen 1
Separate Den/Office 1
Interior
Interior Features Water Meter, Sump Pump
Cooling Central Air
Fireplaces Number 2
Exterior
Exterior Feature Deck
Parking Features Private
Garage Spaces 1.0
Pool None
Roof Type Asphalt Shingle
Lot Frontage 70.0
Lot Depth 125.0
Exposure South
Total Parking Spaces 4
Building
Foundation Block
New Construction false
Others
Senior Community Yes
Read Less
Want to know what your home might be worth? Contact us for a FREE valuation!

Our team is ready to help you sell your home for the highest possible price ASAP





