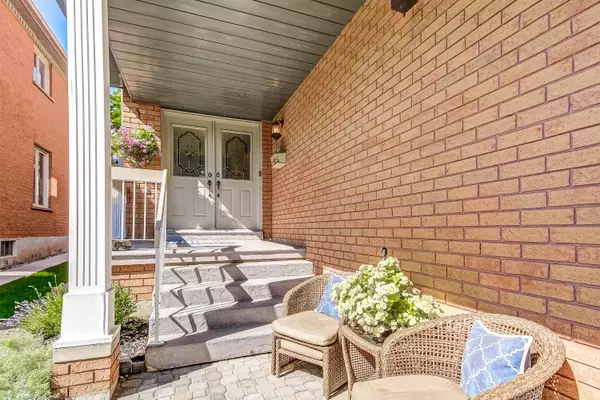$1,425,000
$1,550,000
8.1%For more information regarding the value of a property, please contact us for a free consultation.
5348 Westhampton RD Mississauga, ON L5M 5E4
4 Beds
4 Baths
Key Details
Sold Price $1,425,000
Property Type Single Family Home
Sub Type Detached
Listing Status Sold
Purchase Type For Sale
Approx. Sqft 2000-2500
Subdivision Central Erin Mills
MLS Listing ID W9269265
Sold Date 02/07/25
Style 2-Storey
Bedrooms 4
Annual Tax Amount $7,860
Tax Year 2024
Property Sub-Type Detached
Property Description
THIS STUNNING 2300SF 4-BEDROOM 4-BATH FAMILY HOME WITH A FULLY FINISHED BASEMENT HAS BEEN IMPECCABLY MAINTAINED. IT IS LOCATED ON A QUIET CRESCENT, WALKING DISTANCE TO ERIN MILLS TOWN CENTRE, CHURCHES AND SCHOOLS. THE LANDSCAPING IS STUNNING, PARTICULARLY IN THE BACKYARD OASIS WHICH HAS LUSHFOLIAGE AND PERENNIAL GARDENS CREATING A VERY PEACEFUL AND PRIVATE SETTING. EACH OF THE 2 WALKOUTS HAVE LARGE COLOURFUL RETRACTABLE AWNINGS.THE DOUBLE DOOR ENTRY WITH LARGE FOYER LEADS TO A GENEROUSLY SIZED LIVING ROOM, SEPARATE DINING ROOM, LARGE FAMILY ROOM WITH FIREPLACE AND SLIDING DOORS TO THE BACK YARD PLUS A LARGE EAT-IN KITCHEN WITH NEWER CABINETRY AND GRANITE COUNTERS. THE PRIMARY BEDROOM HAS A SPACIOUS SITTING AREA PLUS A LARGE W/I CLOSET AND 4-PIECE ENSUITE. THE 3 OTHER BEDROOMS ARE VERY BRIGHT AND GENEROUSLY SIZED. THE SPACIOUS FULLY FINISHED BASEMENT WITH NEW HI-END FLOORING HAS A 3-PIECE BATHROOM AND AN ENTERTAINMENT AREA AS WELL A VERY LARGE GAMES AREA.
Location
State ON
County Peel
Community Central Erin Mills
Area Peel
Zoning R5-1696
Rooms
Family Room Yes
Basement Finished, Full
Kitchen 1
Interior
Interior Features Auto Garage Door Remote, Central Vacuum, Water Meter
Cooling Central Air
Exterior
Parking Features Private Double
Garage Spaces 2.0
Pool None
Roof Type Asphalt Shingle
Lot Frontage 36.22
Lot Depth 121.26
Total Parking Spaces 6
Building
Foundation Poured Concrete
Read Less
Want to know what your home might be worth? Contact us for a FREE valuation!

Our team is ready to help you sell your home for the highest possible price ASAP





