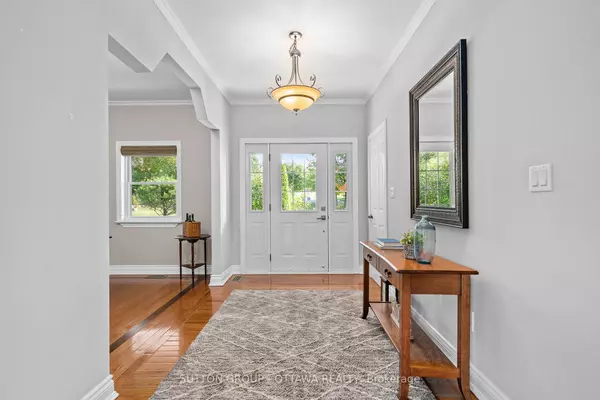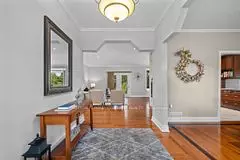$920,000
$975,000
5.6%For more information regarding the value of a property, please contact us for a free consultation.
2244 Northumberland County 23 RD Alnwick/haldimand, ON K0K 2G0
4 Beds
4 Baths
0.5 Acres Lot
Key Details
Sold Price $920,000
Property Type Single Family Home
Sub Type Detached
Listing Status Sold
Purchase Type For Sale
Approx. Sqft 1500-2000
Subdivision Rural Alnwick/Haldimand
MLS Listing ID X9363263
Sold Date 12/30/24
Style Bungalow-Raised
Bedrooms 4
Annual Tax Amount $4,645
Tax Year 2024
Lot Size 0.500 Acres
Property Sub-Type Detached
Property Description
This meticulously maintained, renovated raised bungalow, sits on a FULLY FENCED 1-acre lot in Grafton! The open-concept kitchen with quartz countertops flows seamlessly into the living room, perfect for hosting large gatherings & meals. The primary suite offers a large walk-in closet and luxurious ensuite. With 4 spacious bedrooms, 3.5 bathrooms, a finished walk-out basement for extra living space or entertaining, an attached 2-car garage, & over 1,850 sqft of living space on the main floor, this home has it all. Updates: metal roof ('18), fridge ('24), dishwasher ('22), kitchen backsplash, countertops & floors ('24), laundry/mud room ('24), 4-piece bath ('24), 3-piece bath floors & vanity ('24), 2-piece bath ('24), basement floors ('24), walkout patio door ('24), furnace ('18) AC ('19), freshly painted throughout. On school bus route, 10 mins to 401, close to library and St. Anne's Spa! Enjoy country living while staying close to Grafton's charming amenities.
Location
State ON
County Northumberland
Community Rural Alnwick/Haldimand
Area Northumberland
Rooms
Family Room No
Basement Finished with Walk-Out, Partially Finished
Kitchen 1
Interior
Interior Features Central Vacuum, Other
Cooling Central Air
Exterior
Parking Features Private Double
Garage Spaces 2.0
Pool None
Roof Type Metal
Lot Frontage 142.0
Lot Depth 307.0
Total Parking Spaces 8
Building
Foundation Poured Concrete
Read Less
Want to know what your home might be worth? Contact us for a FREE valuation!

Our team is ready to help you sell your home for the highest possible price ASAP





