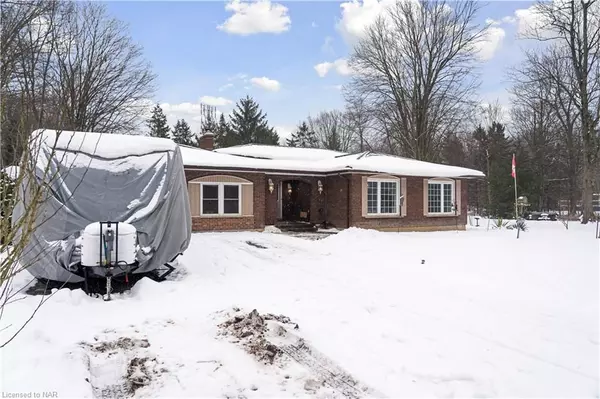$880,000
$899,000
2.1%For more information regarding the value of a property, please contact us for a free consultation.
42819 GILMORE RD Wainfleet, ON L0S 1V0
4 Beds
3 Baths
1,851 SqFt
Key Details
Sold Price $880,000
Property Type Single Family Home
Sub Type Detached
Listing Status Sold
Purchase Type For Sale
Square Footage 1,851 sqft
Price per Sqft $475
Subdivision 879 - Marshville/Winger
MLS Listing ID X8708145
Sold Date 05/22/24
Style Other
Bedrooms 4
Annual Tax Amount $6,279
Tax Year 2023
Lot Size 2.000 Acres
Property Sub-Type Detached
Property Description
This is tranquility at its finest... A quiet country road. A two acre property. A detached 800 square foot shop. Nice! Upon arriving to the property you will be greeted by the very large main driveway enough for 6 plus cars and an RV. Entering the home you'll find that this isn't your typical 4 level back-split. The original double car garage has been converted into a master retreat including a 5-piece ensuite with soaker tub, double vanity, walk in shower, heated floors and walk-in closet. Continuing through the home you'll find an open living area with lots of natural lighting coming through the two front windows. Upstairs are 3 additional bedrooms with a 4-piece bath. The first level down is only half below grade which gives you large windows making it feel as if you aren't in the basement at all. This rec-room area features a wood burning fireplace, dry bar, separate entrance to the back yard and a 3rd full 3 piece bathroom. The next level down is unfinished but is very large and it's where the laundry is located along with lots of storge. To top this all off the home is also equipped with a back up generator. Onwards to the outdoors!... The area of the backyard located directly behind the home features a fenced in area with an inground pool and hot tub. There is a secondary driveway at the south side that leads to the back of the property. There you'll find a 32x25ft shop which is fully insulated along with in-floor heating throughout. The shop is set up into two areas with a bay door separating each if you wished to do so. Adjacent to the main workshop, a recently built detached single-car garage adds even more convenience and storage options. Completing this remarkable property is a beautiful pond, with a charming bridge that invites you to explore and connect with nature. This is truly a haven for nature lovers and hobbyists alike. This is property is packed full of value. This is the one that you don't want to let get away!
Location
State ON
County Niagara
Community 879 - Marshville/Winger
Area Niagara
Zoning A2
Rooms
Basement Separate Entrance, Finished
Kitchen 1
Interior
Interior Features Workbench, Sewage Pump, Propane Tank, Water Treatment, Water Heater, Sump Pump, Other
Cooling Window Unit(s)
Fireplaces Type Electric
Laundry In Basement
Exterior
Exterior Feature Hot Tub, Porch, Privacy, Recreational Area, Year Round Living, Private Entrance
Parking Features Private Double, Other
Garage Spaces 4.0
Pool Inground
View Pool, Pond, Forest, Trees/Woods
Roof Type Metal
Lot Frontage 208.0
Lot Depth 420.0
Exposure East
Total Parking Spaces 14
Building
Foundation Poured Concrete
New Construction false
Others
Senior Community Yes
Security Features Carbon Monoxide Detectors,Smoke Detector
Read Less
Want to know what your home might be worth? Contact us for a FREE valuation!

Our team is ready to help you sell your home for the highest possible price ASAP





