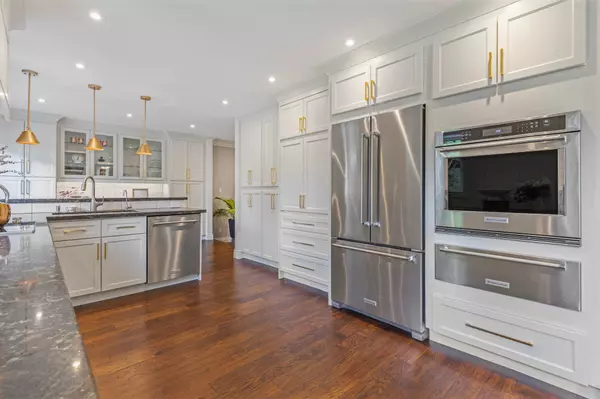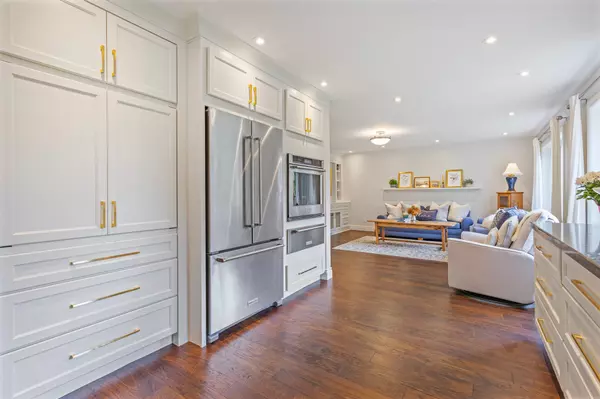$1,332,500
$1,199,000
11.1%For more information regarding the value of a property, please contact us for a free consultation.
20 Kevin CRES Essa, ON L0L 2N0
4 Beds
4 Baths
Key Details
Sold Price $1,332,500
Property Type Single Family Home
Sub Type Detached
Listing Status Sold
Purchase Type For Sale
Subdivision Thornton
MLS Listing ID N8366052
Sold Date 08/14/24
Style 2-Storey
Bedrooms 4
Annual Tax Amount $3,535
Tax Year 2023
Property Sub-Type Detached
Property Description
Welcome to your dream home! Located in the quaint village of Thornton a perfect commuter spot. This stunningly renovated house sits on a spacious 98 x 145 lot. With 3+1 bedrooms and 4 bathrooms, this home offers over 3200 sq ft of stylish living space that looks straight out of a design magazine. Walk into an open-concept main floor that perfectly blends modern style with cozy comfort. The Gourmet Kitchen features high-end appliances and elegant finishes, perfect for both family meals and entertaining friends. The bright and airy Great Room is filled with natural light, making the space warm and welcoming. The Primary Suite is a peaceful retreat with a spa-like bathroom and lots of closet space. The additional bedrooms are roomy and perfect for a growing family. The fully finished basement with large above-grade windows is a true bonus, with a family room, a gym, an office, and a fourth bedroom with a 3-piece ensuite bathroom and a separate entrance from the garage. Spend your evenings under the stars in the top-of-the-line saltwater hot tub in the beautifully landscaped backyard. The attached garage is a dream for any hobbyist, featuring epoxy floors, heating, and direct access to the basement, making it an ideal man cave or workshop. This home isn't just a place to live, it's a lifestyle. Every detail has been carefully designed to create a forever home where your family can grow and create lasting memories. Don't miss this chance to own a piece of paradise in such a convenient and sought-after location close to Hwy 400 and Hwy 27.
Location
State ON
County Simcoe
Community Thornton
Area Simcoe
Rooms
Family Room Yes
Basement Separate Entrance, Finished
Kitchen 1
Separate Den/Office 1
Interior
Interior Features None
Cooling Central Air
Fireplaces Number 2
Exterior
Parking Features Private
Garage Spaces 2.0
Pool None
Roof Type Shingles
Lot Frontage 98.44
Lot Depth 144.37
Total Parking Spaces 8
Building
Foundation Unknown
Read Less
Want to know what your home might be worth? Contact us for a FREE valuation!

Our team is ready to help you sell your home for the highest possible price ASAP





