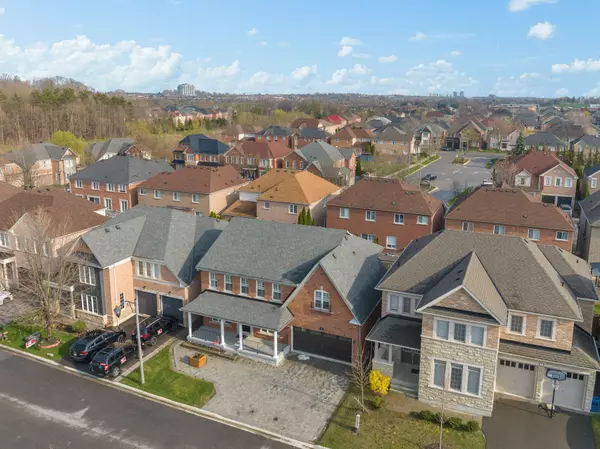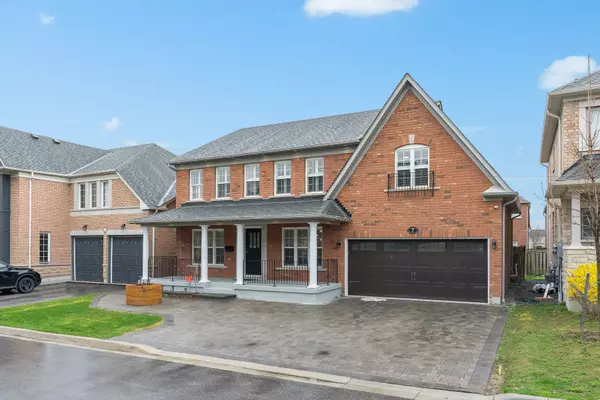$1,450,786
$1,199,800
20.9%For more information regarding the value of a property, please contact us for a free consultation.
7 Schoolbridge ST Ajax, ON L1T 4Z2
6 Beds
4 Baths
Key Details
Sold Price $1,450,786
Property Type Single Family Home
Sub Type Detached
Listing Status Sold
Purchase Type For Sale
Approx. Sqft 2500-3000
Subdivision Northwest Ajax
MLS Listing ID E8280128
Sold Date 07/22/24
Style 2-Storey
Bedrooms 6
Annual Tax Amount $7,275
Tax Year 2024
Property Sub-Type Detached
Property Description
Welcome to 7 Schoolbridge St, a North Facing House located in the highly sought-after Nottingham community. This house boasts an impressive layout. As soon as you enter, you will be greeted by a spacious living room and a formal dining room. These rooms lead to a modern kitchen and family room with a double-height 16' ceiling, creating a welcoming and impressive atmosphere. Additionally, on the same floor, there is another kitchen available for daily use. On the second floor, you will find four oversized bedrooms with large windows. The basement offers a personal oasis, featuring a separate full apartment with its own living/kitchen/dining/laundry and separate entrance, ready for rental to generate additional income. On the other side, there is a large media/bedroom or theater room for your additional guest space. This house has everything you could dream of. You don't want to miss this one. The furnace and hot water tank are approx 5 years old and owned, and the AC is original and working perfectly. The roof is 6 years old. The house was built in 2005, and the total living area is 3966 sq ft, which includes 2721 sq ft on the main floor/second floor and 1245 sq ft in the basement.
Location
State ON
County Durham
Community Northwest Ajax
Area Durham
Rooms
Family Room Yes
Basement Apartment, Separate Entrance
Kitchen 3
Separate Den/Office 2
Interior
Interior Features Auto Garage Door Remote, Built-In Oven, In-Law Capability, In-Law Suite, Storage, Water Heater Owned
Cooling Central Air
Exterior
Parking Features Private Double
Garage Spaces 2.0
Pool None
Roof Type Asphalt Shingle
Lot Frontage 50.2
Lot Depth 82.02
Total Parking Spaces 7
Building
Foundation Concrete
Read Less
Want to know what your home might be worth? Contact us for a FREE valuation!

Our team is ready to help you sell your home for the highest possible price ASAP





