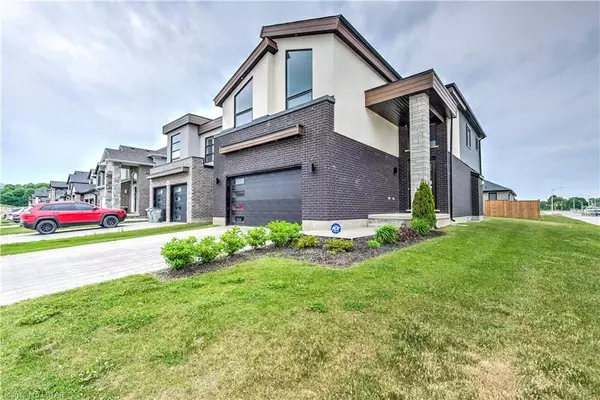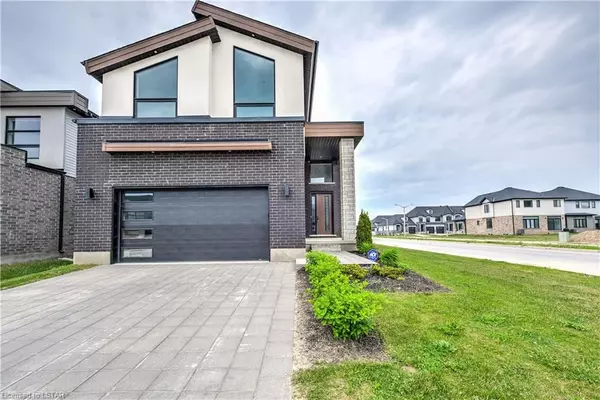$1,099,900
$1,150,000
4.4%For more information regarding the value of a property, please contact us for a free consultation.
427 DAVENTRY WAY Middlesex Centre, ON N0L 1R0
5 Beds
3,215 SqFt
Key Details
Sold Price $1,099,900
Property Type Single Family Home
Sub Type Detached
Listing Status Sold
Purchase Type For Sale
Square Footage 3,215 sqft
Price per Sqft $342
Subdivision Rural Middlesex Centre
MLS Listing ID X8286420
Sold Date 11/04/24
Style 2-Storey
Bedrooms 5
Tax Year 2024
Property Sub-Type Detached
Property Description
GORGEOUS MODEL HOME FOR SALE BY FOREVER HOMES! Welcome to 427 Daventry Way in Kilworth, Ontario. This approx. 3215 square foot of finished area, 2 storey contemporary home, 4-bedroom, 4.5 bathroom with a finished basement is ready for immediate occupancy! This Home is new and never been lived in, it's located in the highly desirable Kilworth Heights West community of Kilworth, Ontario just a 6 minutes' drive west of London. The main floor features a wide-open concept with a Custom Kitchen, Beautiful Gas Fireplace with Feature wall and huge to the floor windows across the back. The second floor is host to an outstanding primary Bedroom retreat with walk-in closet and a huge luxury en-suite. Three other generously sized secondary bedrooms, one has a walk-in closet and en-suite and another main 5-piece bath. The basement is fully finished with a large rec-room, another bedroom and 3-piece bath. No Detail has been spared! Features Included: Epoxy Garage floor, Trendy Kitchen Appliances, Huge Primary En-suite Shower, Custom Laundry Room Cabinets / Bench and much more. Close to all amenities, Book your showing today!
Location
State ON
County Middlesex
Community Rural Middlesex Centre
Area Middlesex
Zoning RES
Rooms
Basement Finished, Full
Kitchen 1
Separate Den/Office 1
Interior
Interior Features Sump Pump
Cooling Central Air
Fireplaces Number 1
Exterior
Exterior Feature Porch
Parking Features Private Double
Garage Spaces 2.0
Pool None
Roof Type Shingles
Lot Frontage 47.11
Lot Depth 116.2
Exposure North
Total Parking Spaces 4
Building
Foundation Concrete
New Construction false
Others
Senior Community Yes
Read Less
Want to know what your home might be worth? Contact us for a FREE valuation!

Our team is ready to help you sell your home for the highest possible price ASAP





