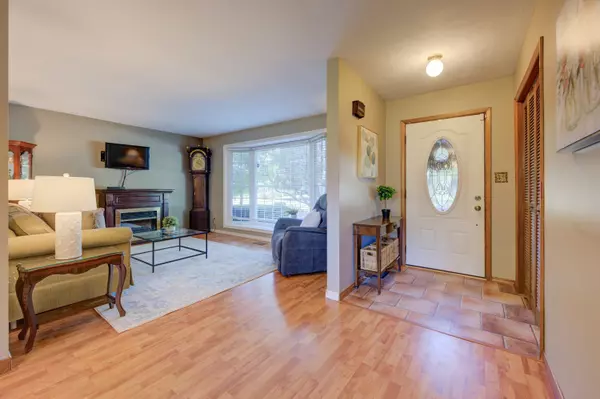$675,000
$689,900
2.2%For more information regarding the value of a property, please contact us for a free consultation.
76 Oxford ST W Blandford-blenheim, ON N0J 1G0
3 Beds
1 Bath
0.5 Acres Lot
Key Details
Sold Price $675,000
Property Type Single Family Home
Sub Type Detached
Listing Status Sold
Purchase Type For Sale
Approx. Sqft 1100-1500
Subdivision Drumbo
MLS Listing ID X9245935
Sold Date 11/29/24
Style Bungalow
Bedrooms 3
Annual Tax Amount $3,273
Tax Year 2024
Lot Size 0.500 Acres
Property Sub-Type Detached
Property Description
Nestled in the quaint town of Drumbo, this 3-bedroom solid brick bungalow sits on a spacious 0.62-acre lot with so many possibilities. The updated kitchen features sleek white cabinets, soft-close cupboards, and stone countertops. The main floor includes three bedrooms and an updated family bathroom. Relax on the deck and patio, overlooking a pool-sized yard. There is plenty of space for the growing family, avid gardener, pool enthusiast or to start on those homesteading dreams. Experience peace of mind with a newer gas furnace and A/C, a Generac generator, owned water softener and hot water tank (no rentals). Please request a copy of our feature sheet for more information. Beyond the property, Drumbo has the small-town vibe but comes with all the "big city conveniences. Municipal water, sewer and gas (no septic, well or propane) and positioned near the 401/403 corridor and Toyota Plants. With an easy drive to Woodstock/Kitchener/Cambridge/London, experience the best of both worlds. Enjoy local amenities like schools, parks, variety store, LCBO, restaurants and pharmacy! Escape the hustle and embrace Drumbo!
Location
State ON
County Oxford
Community Drumbo
Area Oxford
Zoning R1
Rooms
Family Room Yes
Basement Partially Finished, Separate Entrance
Kitchen 1
Interior
Interior Features Sump Pump, Water Heater Owned, Water Softener
Cooling Central Air
Fireplaces Number 1
Fireplaces Type Electric, Living Room
Exterior
Exterior Feature Deck, Controlled Entry, Landscaped, Patio, Privacy, Year Round Living, Porch, Lighting
Parking Features Private Double
Pool None
View Garden, Panoramic, Trees/Woods
Roof Type Asphalt Shingle
Lot Frontage 120.0
Lot Depth 225.0
Total Parking Spaces 6
Building
Foundation Poured Concrete
Others
Security Features None
ParcelsYN No
Read Less
Want to know what your home might be worth? Contact us for a FREE valuation!

Our team is ready to help you sell your home for the highest possible price ASAP





