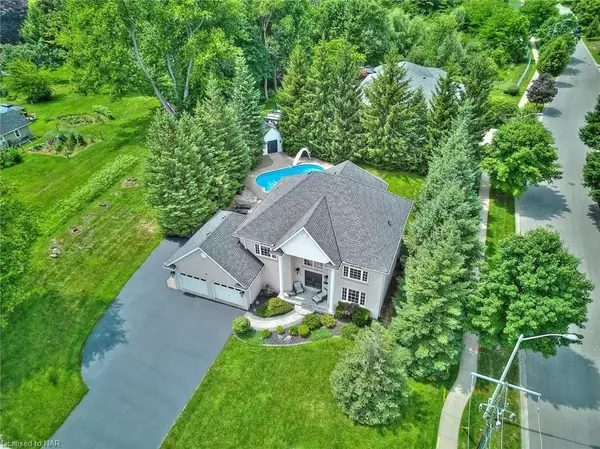$1,055,000
$1,150,000
8.3%For more information regarding the value of a property, please contact us for a free consultation.
968 HAIST ST ON L0S 1E4
4 Beds
4 Baths
3,550 SqFt
Key Details
Sold Price $1,055,000
Property Type Single Family Home
Sub Type Detached
Listing Status Sold
Purchase Type For Sale
Square Footage 3,550 sqft
Price per Sqft $297
MLS Listing ID X8821546
Sold Date 07/11/23
Style 2-Storey
Bedrooms 4
Annual Tax Amount $6,140
Tax Year 2022
Property Sub-Type Detached
Property Description
Complete with four bedrooms, a heated in-ground pool, plenty of updates and a walk-down to the basement - all positioned on a massive lot with municipal services near Harold Black Park - this is the stunning family home that you've been envisioning! A well-manicured lawn with a full irrigation system (2017), surrounded by beautiful flower beds greet you upon arrival. The stone walkway (2021) leads to the covered front porch highlighted by distinguished two-storey pillars. With a soaring 17-foot ceiling, the foyer has a definite wow-factor, featuring a grand staircase and panoramic views to the upper level. To the right, is the expansive home office that could also be used as a family room, with the formal dining room beyond. This space is sure to hold countless memories of holiday meals with family and friends for years to come. The eat-in kitchen boasts an abundance of windows, providing a gorgeous sightline to the backyard. Sliding doors lead to the deck and the concrete patio below - perfect for entertaining! A sunken living room with a fireplace provides an area to curl up to watch your favourite shows. The remainder of this level features a 2-piece bathroom and access to the oversized, double car garage. Highlighted by engineered hardwood flooring (2022) and the impressive primary suite that spans the majority of the rear of the home with a walk-in closet and a spacious 4-piece ensuite, the second level is certainly breathtaking. The fully finished basement features a recently-updated recreation room (2021), 2-piece bathroom (2021) and a summer kitchen with laundry. Outside, the backyard is lined with mature evergreen trees, providing the utmost privacy. Featuring a large green space in addition to the pool area - this property offers plenty of room for the whole family. Additional updates include: furnace and central air (2019), pool heater (2020), front and sliding doors (2018), eavestroughs (2021), professionally painted (2019/2021) and roof (2014).
Location
State ON
County Niagara
Area Niagara
Zoning R2
Rooms
Basement Full
Kitchen 2
Interior
Interior Features Central Vacuum
Cooling Central Air
Fireplaces Number 2
Fireplaces Type Electric
Laundry Sink
Exterior
Exterior Feature Privacy
Parking Features Other
Garage Spaces 2.0
Pool Inground
Community Features Recreation/Community Centre
Roof Type Asphalt Shingle
Lot Frontage 85.51
Lot Depth 135.4
Exposure West
Total Parking Spaces 9
Building
Lot Description Irregular Lot
Foundation Poured Concrete
New Construction false
Others
Senior Community Yes
Read Less
Want to know what your home might be worth? Contact us for a FREE valuation!

Our team is ready to help you sell your home for the highest possible price ASAP





