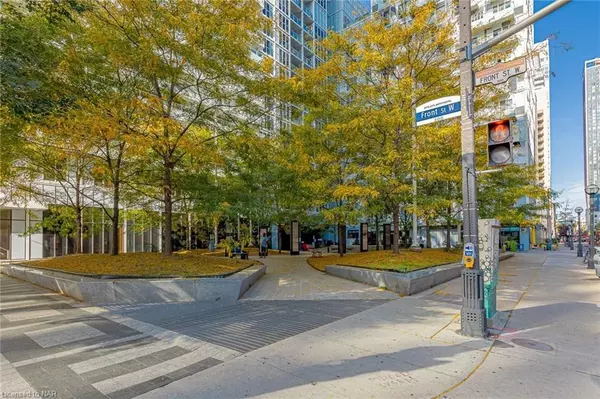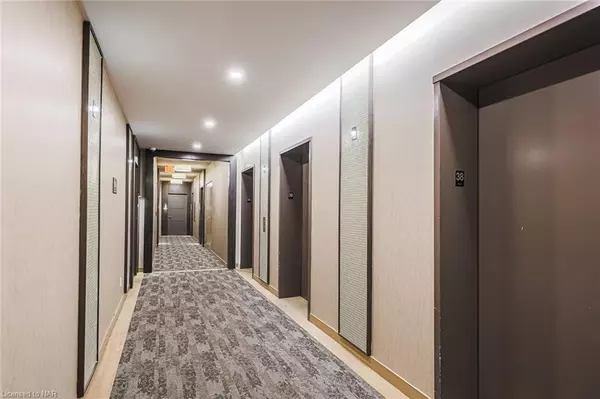$910,000
$939,900
3.2%For more information regarding the value of a property, please contact us for a free consultation.
300 FRONT ST W #3808 Toronto C01, ON M5V 0E9
2 Beds
2 Baths
767 SqFt
Key Details
Sold Price $910,000
Property Type Condo
Sub Type Condo Apartment
Listing Status Sold
Purchase Type For Sale
Approx. Sqft 700-799
Square Footage 767 sqft
Price per Sqft $1,186
Subdivision Waterfront Communities C1
MLS Listing ID C8493970
Sold Date 04/01/24
Style Other
Bedrooms 2
HOA Fees $545
Annual Tax Amount $3,545
Tax Year 2023
Property Sub-Type Condo Apartment
Property Description
Indulge in luxury with this rare, fully renovated 2-bed, 2-bath condo on the 38th floor, boasting stunning eastward city views, including the iconic CN Tower. High 9-ft ceilings and floor-to-ceiling windows bathe the space in natural light, while a spacious balcony invites morning sunrise contemplation. The modern kitchen features a floating quartz island, complemented by a cozy built-in fireplace against a porcelain accent wall. Glass mirrors grace every room, paired with new chandeliers and a fresh backsplash. Top-tier stainless steel appliances add to the upscale ambiance.Situated in the heart of Toronto, this condo offers easy access to cultural landmarks like Roy Thompson Hall, Ripley's Aquarium, and the CN Tower. The Path system, Financial District, Theatre District, Lakefront, and Subway are mere steps away, making city exploration a breeze. For investors, Airbnb rentals are welcome in this building, presenting a lucrative opportunity.
Location
State ON
County Toronto
Community Waterfront Communities C1
Area Toronto
Zoning r1
Rooms
Kitchen 1
Interior
Cooling Central Air
Fireplaces Type Electric
Laundry Ensuite
Exterior
Garage Spaces 1.0
Pool None
Amenities Available Outdoor Pool, Concierge, Rooftop Deck/Garden, Party Room/Meeting Room
View City
Roof Type Asphalt Shingle
Exposure East
Total Parking Spaces 1
Building
Locker None
New Construction false
Others
Senior Community Yes
Pets Allowed Restricted
Read Less
Want to know what your home might be worth? Contact us for a FREE valuation!

Our team is ready to help you sell your home for the highest possible price ASAP





