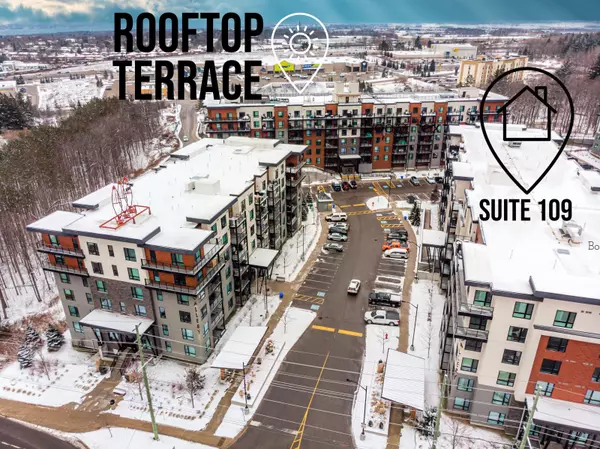$487,000
$499,900
2.6%For more information regarding the value of a property, please contact us for a free consultation.
306 Essa RD #109 Barrie, ON L9J 0H5
2 Beds
1 Bath
Key Details
Sold Price $487,000
Property Type Condo
Sub Type Common Element Condo
Listing Status Sold
Purchase Type For Sale
Approx. Sqft 800-899
Subdivision 400 West
MLS Listing ID S7404540
Sold Date 03/21/24
Style Apartment
Bedrooms 2
HOA Fees $416
Annual Tax Amount $3,279
Tax Year 2023
Property Sub-Type Common Element Condo
Property Description
Step into luxury! 1 bedroom + den condo with quartz counters, shaker cabinets, backsplash, pot lights, and stainless appliances. in-suite laundry, a large front entrance closet, and a furnace room. Control your heating & cooling with your own forced air HVAC. Other upgrades include a rustic barn door on the den, laminate flooring, ceramic floors, 9ft ceilings, blinds, upgraded light fixtures, and a Central Vac. The stylish fireplace with a floor-to-ceiling ledge stone hearth & barn beam mantel is a timeless feature that will be cozy for winter nights. Indulge in relaxation in an elegant bathroom boasting a subway-tiled shower with a sleek glass door. Bask in an airy ambiance, and inviting atmosphere that complements any lifestyle with 9-foot ceilings, large windows, and 867 square feet of living space. Step out onto your large private, covered balcony (8'X13') and savor the outdoors. Enjoy the convenience of a secure underground parking spot & a large locker for extra storage.
Location
State ON
County Simcoe
Community 400 West
Area Simcoe
Zoning 370 - Residential Condominium
Rooms
Family Room Yes
Basement None
Kitchen 1
Separate Den/Office 1
Interior
Cooling Central Air
Exterior
Parking Features Underground
Garage Spaces 1.0
Exposure North East
Total Parking Spaces 1
Building
Locker Exclusive
Others
Pets Allowed Restricted
Read Less
Want to know what your home might be worth? Contact us for a FREE valuation!

Our team is ready to help you sell your home for the highest possible price ASAP





