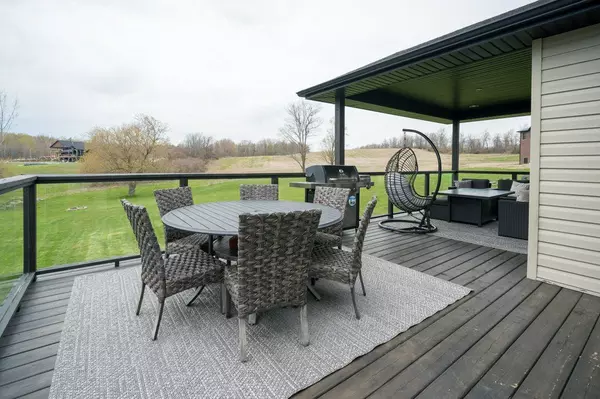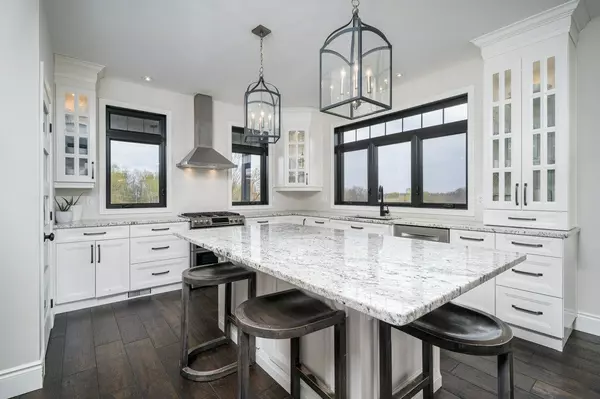$1,030,000
$1,099,900
6.4%For more information regarding the value of a property, please contact us for a free consultation.
184 Long Reach RD Brighton, ON K0K 1H0
4 Beds
3 Baths
0.5 Acres Lot
Key Details
Sold Price $1,030,000
Property Type Single Family Home
Sub Type Detached
Listing Status Sold
Purchase Type For Sale
Approx. Sqft 1500-2000
Subdivision Rural Brighton
MLS Listing ID X5963936
Sold Date 07/11/23
Style Bungaloft
Bedrooms 4
Annual Tax Amount $4,811
Tax Year 2022
Lot Size 0.500 Acres
Property Sub-Type Detached
Property Description
Executive custom built 2017 Bungalow w/ a WALK-OUT basement & large covered deck - on almost 2 acres. In -law potential w/ 2 kitchens. Numerous modern upgrades. Close to Brighton.Hwy 401, 1.5 hours to Toronto, 10 mins to Trenton. Above ground pool in backyard. Stunning views! Grand kitchen w/ granite countertops, white cabinetry, crown molding flushed to the ceiling, walk-in large pantry, pot lighting, modern range hood & stainless steel appliances. Black trimmed vinyl windows & engineered hardwood floor through the main level. Living room feat. a tray ceiling, pot lighting, propane fireplace. Two bedrooms on main floor, plus a 4 pc bathroom. The Primary room on this floor feat. patio door to backyard, spacious walk-in closet & 5 pc ensuite w/ two sinks, soaker tub, glass & tiled shower w/ porcelain flooring. Lower level has walk-out doors to backyard, large rec. room, second kitchen, two bedrooms & 1 full bath.
Location
State ON
County Northumberland
Community Rural Brighton
Area Northumberland
Zoning A2
Rooms
Family Room No
Basement Finished with Walk-Out
Kitchen 2
Separate Den/Office 2
Interior
Cooling Central Air
Exterior
Parking Features Private Double
Garage Spaces 2.0
Pool Above Ground
Lot Frontage 246.93
Lot Depth 344.49
Total Parking Spaces 14
Read Less
Want to know what your home might be worth? Contact us for a FREE valuation!

Our team is ready to help you sell your home for the highest possible price ASAP





