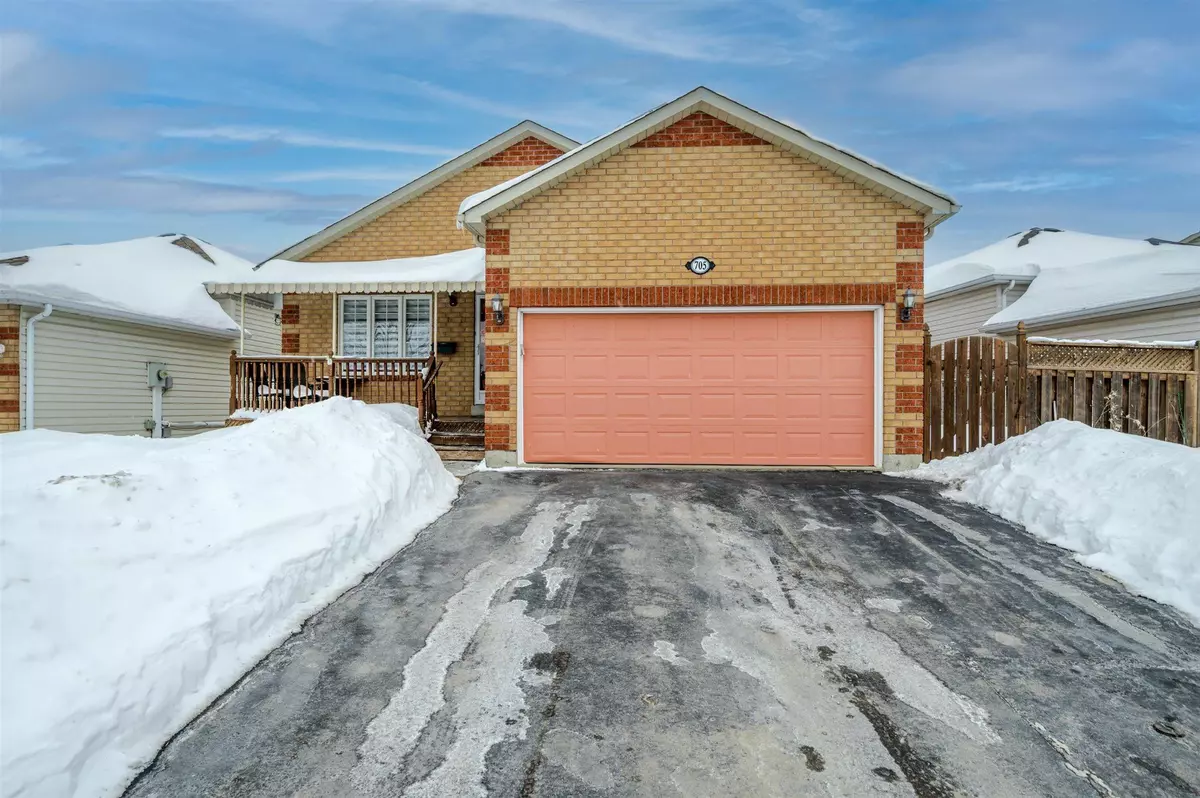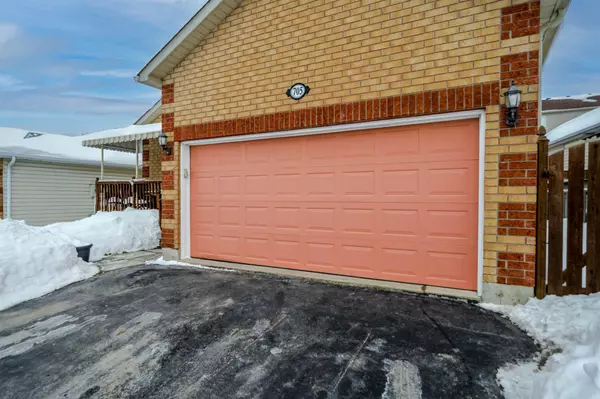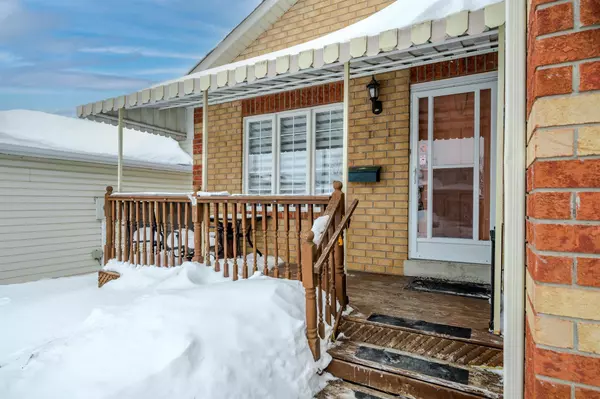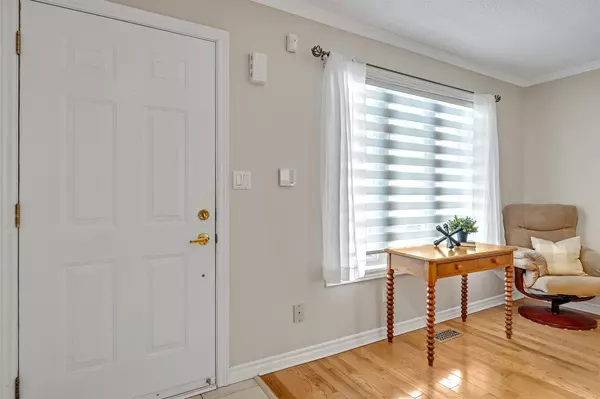705 Trailview DR Peterborough, ON K9J 8P1
2 Beds
2 Baths
UPDATED:
02/22/2025 02:36 PM
Key Details
Property Type Single Family Home
Sub Type Detached
Listing Status Active
Purchase Type For Sale
Subdivision Ashburnham
MLS Listing ID X11983435
Style Bungalow
Bedrooms 2
Annual Tax Amount $4,527
Tax Year 2024
Property Sub-Type Detached
Property Description
Location
State ON
County Peterborough
Community Ashburnham
Area Peterborough
Rooms
Family Room Yes
Basement Unfinished
Kitchen 1
Interior
Interior Features Air Exchanger, Auto Garage Door Remote, Central Vacuum, Primary Bedroom - Main Floor, Solar Owned, Storage, Water Heater
Cooling Central Air
Fireplaces Type Natural Gas
Fireplace Yes
Heat Source Gas
Exterior
Exterior Feature Patio, Landscaped, Porch, Year Round Living
Parking Features Private Double
Garage Spaces 1.5
Pool None
Roof Type Asphalt Shingle,Solar
Lot Frontage 48.66
Lot Depth 89.52
Total Parking Spaces 5
Building
Unit Features Place Of Worship,Park,Public Transit,School,Fenced Yard
Foundation Poured Concrete
Others
Security Features Smoke Detector
Virtual Tour https://pages.finehomesphoto.com/705-Trailview-Dr-1/idx





