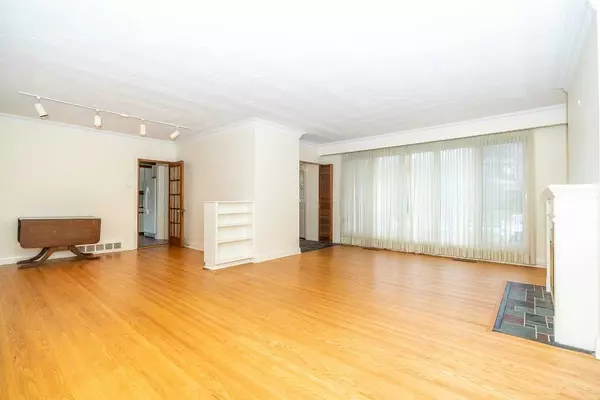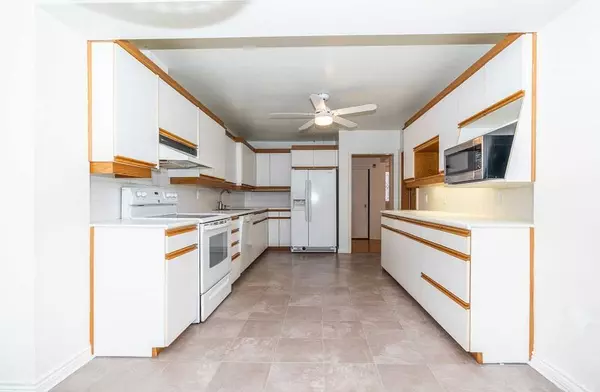REQUEST A TOUR If you would like to see this home without being there in person, select the "Virtual Tour" option and your advisor will contact you to discuss available opportunities.
In-PersonVirtual Tour
$ 4,500
New
34 Foxwarren DR Toronto C15, ON M2K 1L3
3 Beds
3 Baths
UPDATED:
02/21/2025 09:57 PM
Key Details
Property Type Single Family Home
Sub Type Detached
Listing Status Active
Purchase Type For Rent
Subdivision Bayview Village
MLS Listing ID C11983433
Style Bungalow
Bedrooms 3
Property Sub-Type Detached
Property Description
Welcome to this charming and well-maintained family home in the highly sought-after Bayview Village community. Ideally located just steps from Bayview Subway Station, TTC, Bayview Village Mall, and top-rated schools such as Elkhorn Public School and Earl Haig Secondary School. This home offers unparalleled convenience with quick access to North York General Hospital, the YMCA, and Highway 401, it is perfect for families looking for both comfort and accessibility. This spacious home features three generous bedrooms on the main level, along with two additional bedrooms in the lower level. The lower level also includes a three-piece bathroom and a large recreation room, making it an ideal space for extended families or extra living areas. The spacious bright and inviting living and dining room provide plenty of space for entertaining, and features a wall of windows on front and back of house. The home boasts two fireplaces, creating a cozy atmosphere throughout. The spacious eat-in kitchen offers a walkout to a large deck, perfect for enjoying the outdoors. The primary bedroom includes a three-piece ensuite and a walk-in closet for added comfort and convenience. Additional features include ensuite laundry, a beautiful private backyard with a large deck, and ample parking with a garage and three additional parking spaces. This is an ideal home for large families looking for space, functionality, and a prime location.
Location
State ON
County Toronto
Community Bayview Village
Area Toronto
Rooms
Family Room No
Basement Finished
Kitchen 1
Separate Den/Office 2
Interior
Interior Features Primary Bedroom - Main Floor
Heating Yes
Cooling Central Air
Fireplace Yes
Heat Source Gas
Exterior
Parking Features Private
Garage Spaces 1.0
Pool None
Roof Type Asphalt Shingle
Lot Frontage 55.0
Lot Depth 114.77
Total Parking Spaces 4
Building
Unit Features Hospital,Park,Place Of Worship,Public Transit,Rec./Commun.Centre
Foundation Concrete Block
Listed by ROYAL LEPAGE SIGNATURE REALTY





