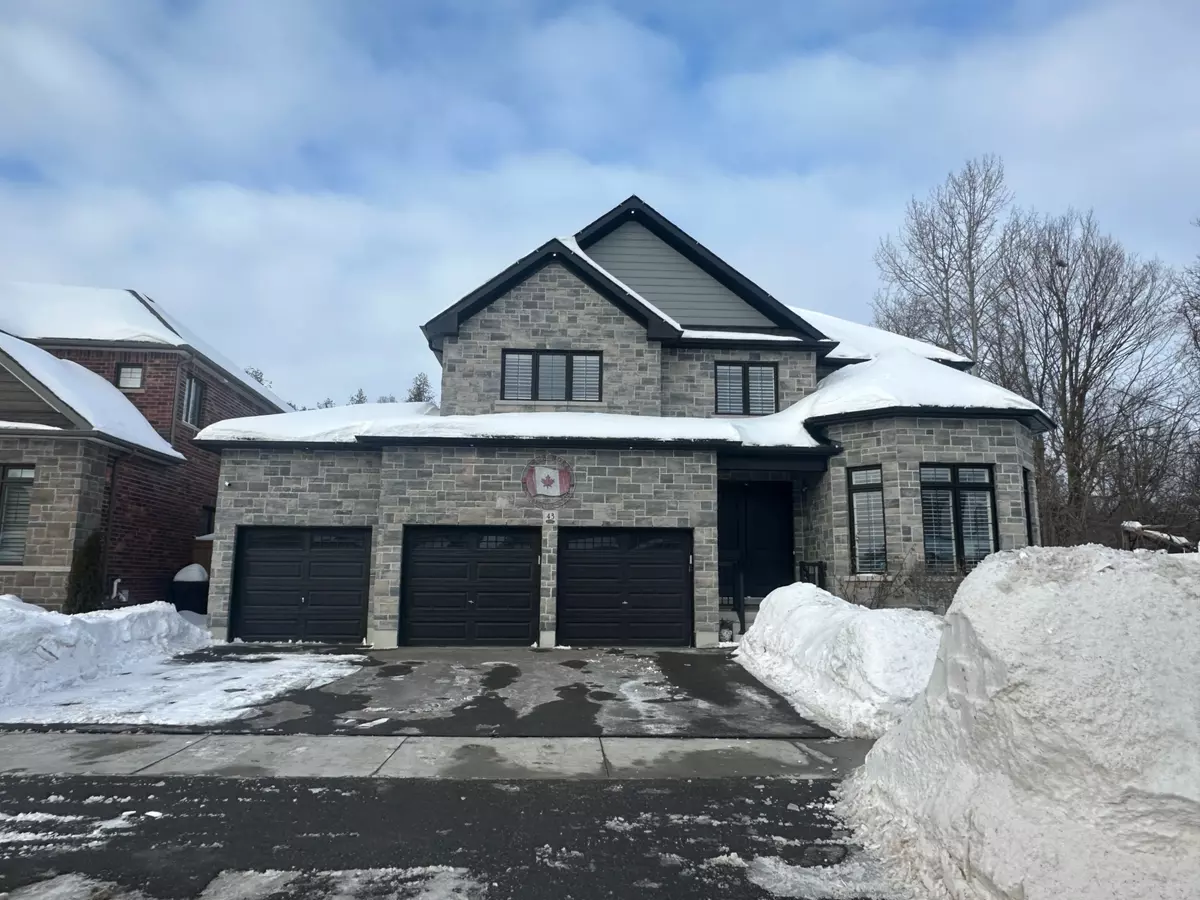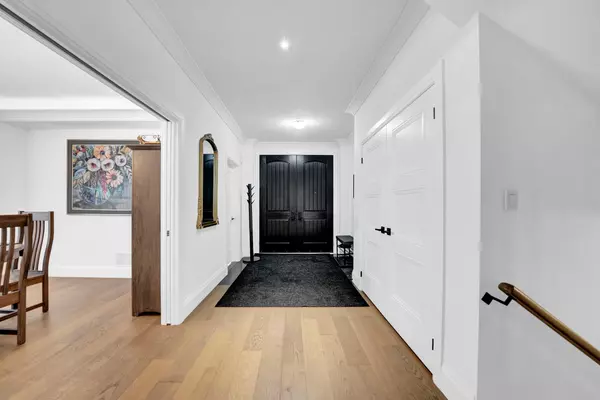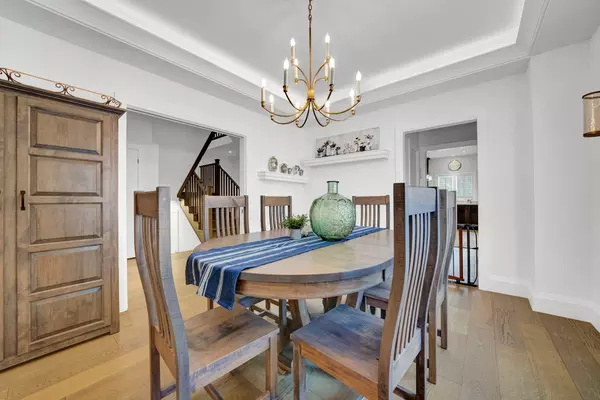43 Harry Lee CRES Clarington, ON L1C 7G5
4 Beds
5 Baths
UPDATED:
02/21/2025 03:29 AM
Key Details
Property Type Single Family Home
Sub Type Detached
Listing Status Active
Purchase Type For Sale
Approx. Sqft 2500-3000
Subdivision Bowmanville
MLS Listing ID E11980138
Style 2-Storey
Bedrooms 4
Annual Tax Amount $8,973
Tax Year 2024
Property Sub-Type Detached
Property Description
Location
State ON
County Durham
Community Bowmanville
Area Durham
Rooms
Family Room Yes
Basement Finished, Separate Entrance
Kitchen 2
Separate Den/Office 2
Interior
Interior Features Air Exchanger, Bar Fridge, Built-In Oven, Carpet Free, ERV/HRV, On Demand Water Heater, Water Heater Owned
Cooling Central Air
Fireplaces Type Family Room, Natural Gas, Rec Room
Fireplace Yes
Heat Source Gas
Exterior
Parking Features Private, Private Triple
Garage Spaces 3.0
Pool Above Ground
Roof Type Shingles
Lot Frontage 58.89
Lot Depth 135.33
Total Parking Spaces 6
Building
Unit Features Fenced Yard,Level,Park,Public Transit,School,School Bus Route
Foundation Poured Concrete





