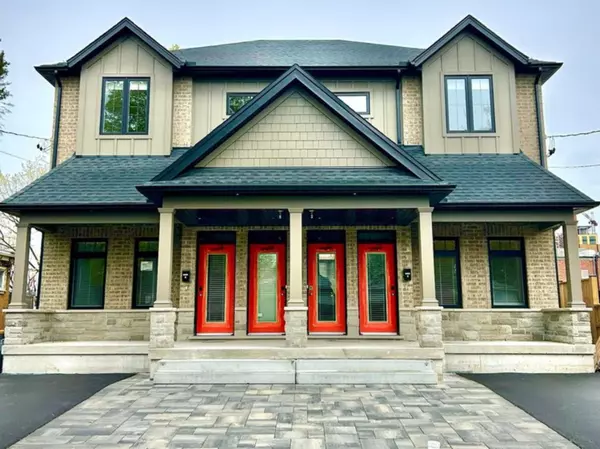REQUEST A TOUR If you would like to see this home without being there in person, select the "Virtual Tour" option and your agent will contact you to discuss available opportunities.
In-PersonVirtual Tour
$ 1,129,900
Est. payment /mo
New
12 Cherry ST St. Catharines, ON L2R 5M4
3 Beds
4 Baths
UPDATED:
02/20/2025 06:53 PM
Key Details
Property Type Multi-Family
Sub Type Duplex
Listing Status Active
Purchase Type For Sale
Approx. Sqft 2000-2500
Subdivision 451 - Downtown
MLS Listing ID X11979010
Style 2-Storey
Bedrooms 3
Annual Tax Amount $3,326
Tax Year 2024
Property Sub-Type Duplex
Property Description
This semi-detached home, in the picturesque Yates Heritage District of St. Catharines, presents homebuyers with the opportunity to own and earn. You can reside in a well-appointed 3 bedroom home while earning rental income from the fully compliant lower level unit or rent both units out and earn rental income on your investment, the possibilities abound. Built in 2023, this semi-detached home, setup as a duplex, offers two modern and fully compliant residential units. Featuring a spacious 3-bedroom, 2.5 bathroom main home, spread across the first and second floors (2,130 sq. ft.) and a 1 bedroom, 1 bathroom suite on the lower level (785 sq. ft.), this property offers a combined total of 2,915 sq. ft. of living space. Both main and lower units have custom kitchens with ample cabinetry, stainless steel appliances (four per unit), on demand hot water, island counters with quartz countertops. The modern bathrooms show beautifully, with tiled walk-in shower in the upper suite. The kitchen, dining and living room areas feature an open-concept layout and include wall-mounted fireplace. On the exterior, there is one dedicated parking space per unit and a shared covered front porch spanning the width of the semi. The home suite (main, upper) enjoys the back yard with a wooden deck and is fully fenced for privacy. Note: The other side of this semi-detached home (14 Cherry) is also for sale. A full package is available for review, which includes floorplans as well as details on income & expenses.
Location
State ON
County Niagara
Community 451 - Downtown
Area Niagara
Rooms
Family Room No
Basement Full, Apartment
Kitchen 2
Separate Den/Office 1
Interior
Interior Features Carpet Free, On Demand Water Heater, ERV/HRV
Cooling Central Air
Fireplaces Type Electric
Fireplace Yes
Heat Source Gas
Exterior
Parking Features Private
Pool None
Roof Type Fibreglass Shingle
Lot Frontage 25.11
Lot Depth 114.62
Total Parking Spaces 2
Building
Foundation Poured Concrete
Listed by BOSLEY REAL ESTATE LTD., BROKERAGE





