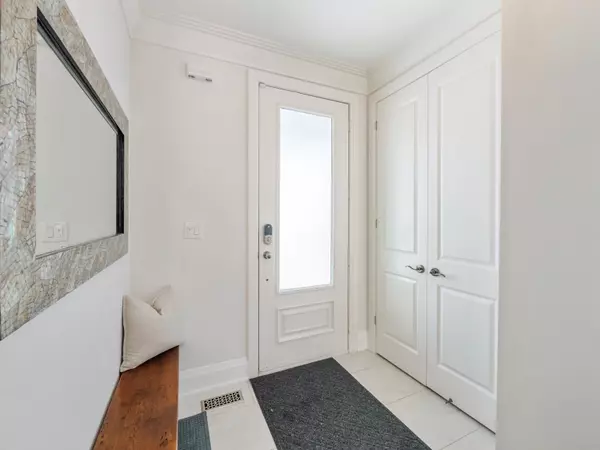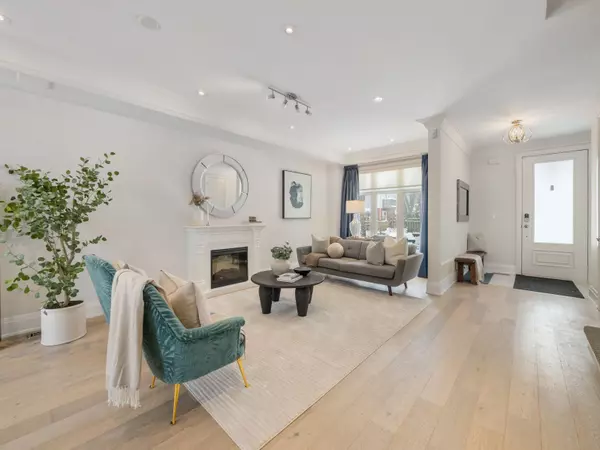REQUEST A TOUR If you would like to see this home without being there in person, select the "Virtual Tour" option and your agent will contact you to discuss available opportunities.
In-PersonVirtual Tour
$ 1,395,000
Est. payment /mo
New
78 Cornell AVE Toronto E06, ON M1N 2Y2
3 Beds
4 Baths
UPDATED:
02/21/2025 08:17 PM
Key Details
Property Type Single Family Home
Sub Type Detached
Listing Status Active
Purchase Type For Sale
Subdivision Birchcliffe-Cliffside
MLS Listing ID E11978680
Style 2-Storey
Bedrooms 3
Annual Tax Amount $6,588
Tax Year 2024
Property Sub-Type Detached
Property Description
Welcome to this custom-built, family home in the sought-after Birchcliff neighbourhood, just minutes from the beach and steps from the picturesque Toronto Hunt Club. With soaring ceilings and timeless finishes throughout, this home offers comfort and ease. Wide plank, engineered hardwood floors on the main level compliment the open concept and easy flow for family living. The kitchen is ideal for quick family meals or entertaining with its versatile island, high quality appliances, including gas stove, quartz countertops, and built-in stainless steel appliances and walk-out to a newly landscaped backyard with artificial grass. Retreat to your principal suite with a walk-in closet and luxurious ensuite bath. A second-floor laundry room adds convenience, and bright skylight offers tremendous natural light to the second level. 9-foot ceilings in the basement creates a second living space complete with a cozy gas fireplace, built-in Murphy bed, office nook, and a powder room for added comfort. Custom blinds on every window provide both style and privacy. This home is truly a perfect blend of luxury, convenience, and comfort.
Location
State ON
County Toronto
Community Birchcliffe-Cliffside
Area Toronto
Rooms
Family Room No
Basement Finished, Full
Kitchen 1
Separate Den/Office 1
Interior
Interior Features Other
Cooling Central Air
Fireplaces Type Natural Gas, Electric
Fireplace Yes
Heat Source Gas
Exterior
Pool None
Roof Type Asphalt Shingle
Lot Frontage 27.42
Lot Depth 89.75
Total Parking Spaces 2
Building
Foundation Unknown
Others
Virtual Tour https://player.vimeo.com/video/1058157861
Listed by CHESTNUT PARK REAL ESTATE LIMITED





