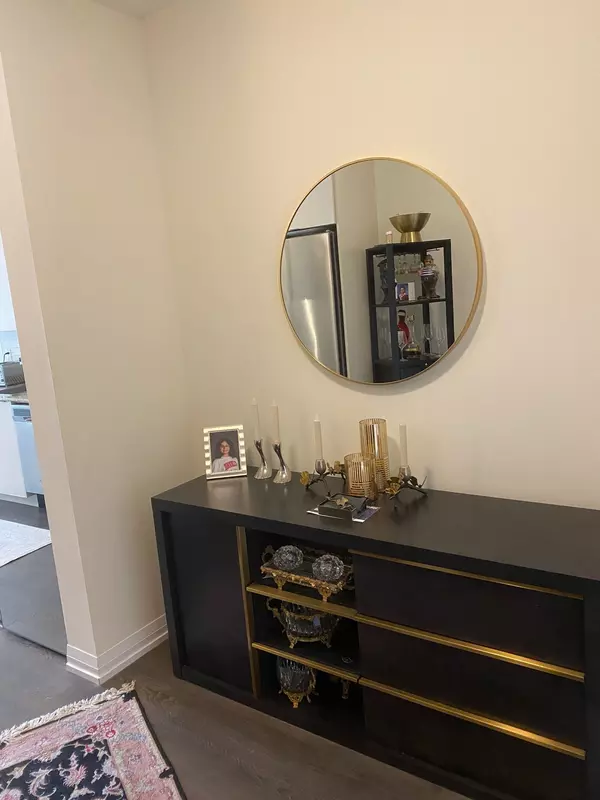REQUEST A TOUR If you would like to see this home without being there in person, select the "Virtual Tour" option and your advisor will contact you to discuss available opportunities.
In-PersonVirtual Tour
$ 698,000
Est. payment /mo
New
101 Erskine AVE #512 Toronto C10, ON M4P 1Y5
1 Bed
1 Bath
UPDATED:
02/19/2025 02:17 PM
Key Details
Property Type Condo
Sub Type Condo Apartment
Listing Status Active
Purchase Type For Sale
Approx. Sqft 600-699
Subdivision Mount Pleasant West
MLS Listing ID C11976667
Style Apartment
Bedrooms 1
HOA Fees $460
Annual Tax Amount $3,047
Tax Year 2025
Property Sub-Type Condo Apartment
Property Description
Welcome to 101 Erskine #512! This bright and spacious 1+1 unit features a well-designed layout with 624 sqft of living space, plus a 50 sqft balcony. This unit includess parking and a locker, a boats a large window offering unobstructed West-facing views, flooding the space with morning sunlight. The designer kitchen comes equipped with built - in appliances. The builidng is well-managed, a helpful concierge and a strong sense of community. Located at the heart of midtown at Yonge and Eglinton, you're just steps away from public transit, popular Yonge Street Restaurants, shops, parks, schools and walking trails. Mo Laminate Floor Throughtout, Two Levels from Gym, Party Rm, Yoga Studio, Billiards, Theatre rm, Roof Garden on 6th floor w/Infinity Pool & Lounge, 24hrs concierge. Move in and start enjoying tridel's luxurious living at 101 Erskine.
Location
State ON
County Toronto
Community Mount Pleasant West
Area Toronto
Rooms
Family Room Yes
Basement None
Kitchen 1
Separate Den/Office 1
Interior
Interior Features None
Cooling Central Air
Fireplace No
Heat Source Gas
Exterior
Parking Features Underground
Garage Spaces 1.0
Exposure West
Total Parking Spaces 1
Building
Story 5
Unit Features Clear View,Park,Public Transit,Rec./Commun.Centre,School,School Bus Route
Locker Exclusive
Others
Pets Allowed Restricted
Listed by CENTURY 21 ATRIA REALTY INC.





