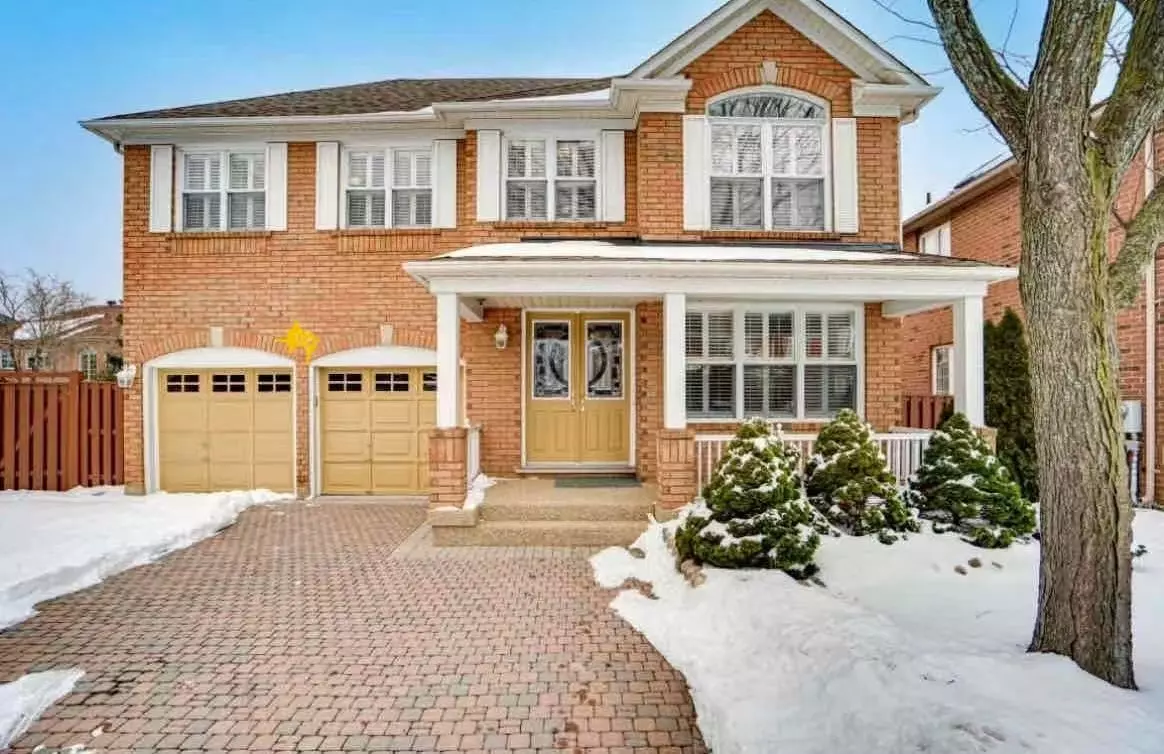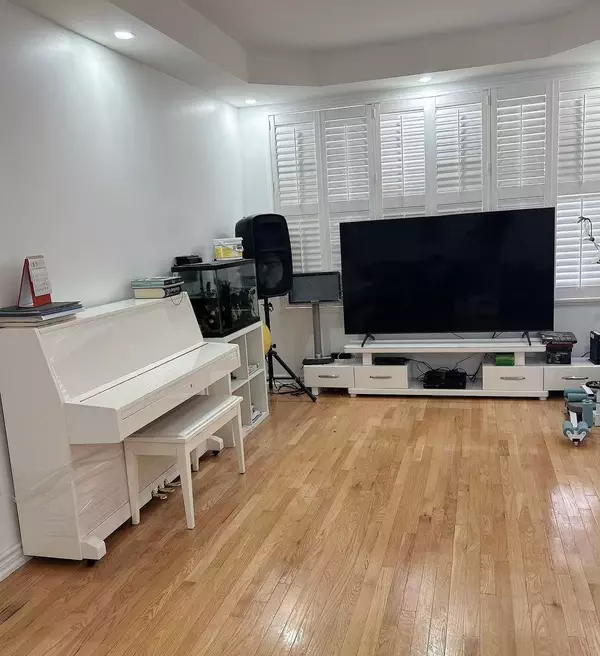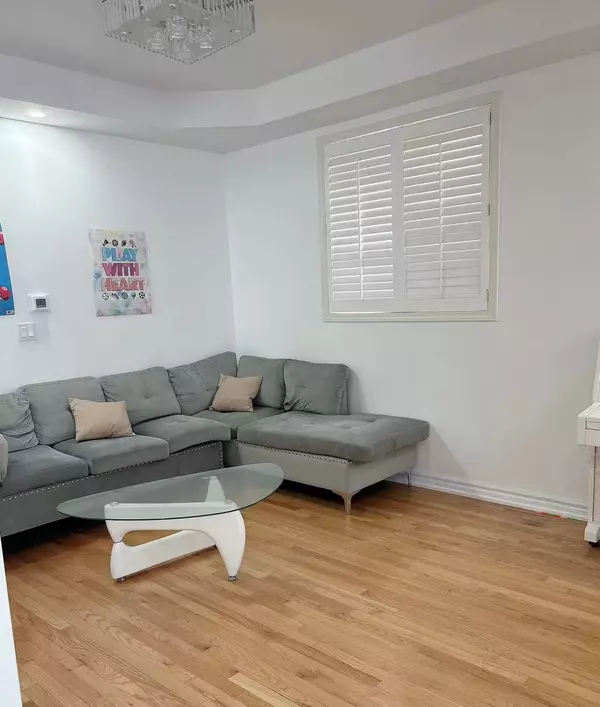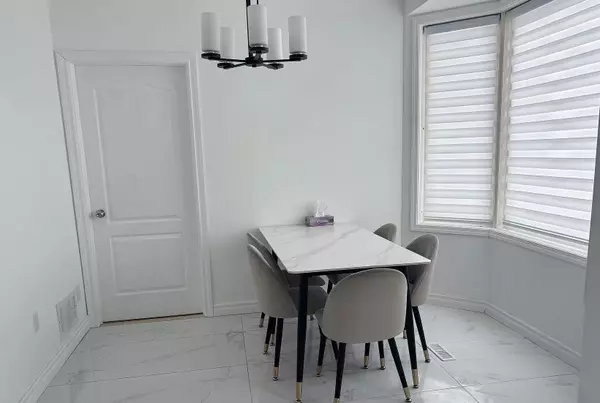REQUEST A TOUR If you would like to see this home without being there in person, select the "Virtual Tour" option and your agent will contact you to discuss available opportunities.
In-PersonVirtual Tour
$ 3,880
New
15 Drawbridge Dr DR Markham, ON L6C 2B3
3 Beds
3 Baths
UPDATED:
02/18/2025 04:46 PM
Key Details
Property Type Single Family Home
Sub Type Detached
Listing Status Active
Purchase Type For Rent
Subdivision Berczy
MLS Listing ID N11976428
Style 2-Storey
Bedrooms 3
Property Sub-Type Detached
Property Description
This Stunning Berczy Village Detached Home Is Set On A Wide Lot, Recently Updated Kitchen, Bathroom, Flooring. Approx 2,000Sq Ft 3 Bedroom Detached Home Offers A Functional Layout, Family Room Can be used as 4th Bedroom. Hardwood Floors, 9Ft Ceilings On Main Floor. Eat-In Kitchen Open To Family Room. Top Ranked Schools-Pierre Elliott Trudeau & Castlemore Public School. All furnitures Inclued.
Location
State ON
County York
Community Berczy
Area York
Rooms
Family Room No
Basement Unfinished
Kitchen 1
Interior
Interior Features None
Cooling Central Air
Fireplace No
Heat Source Gas
Exterior
Garage Spaces 2.0
Pool None
Roof Type Asphalt Shingle
Total Parking Spaces 6
Building
Foundation Concrete
Listed by HC REALTY GROUP INC.





