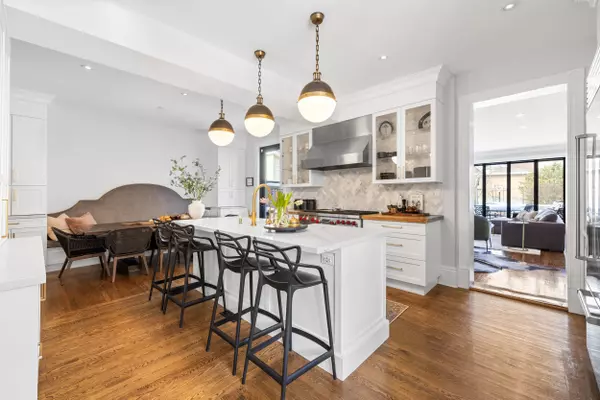62 Tyler ST Aurora, ON L4G 2N2
6 Beds
6 Baths
UPDATED:
02/19/2025 04:14 PM
Key Details
Property Type Single Family Home
Sub Type Detached
Listing Status Active
Purchase Type For Sale
Approx. Sqft 3000-3500
Subdivision Aurora Village
MLS Listing ID N11975860
Style 2 1/2 Storey
Bedrooms 6
Annual Tax Amount $8,787
Tax Year 2024
Property Sub-Type Detached
Property Description
Location
State ON
County York
Community Aurora Village
Area York
Rooms
Family Room Yes
Basement Finished
Kitchen 1
Interior
Interior Features Upgraded Insulation, Water Heater, Water Heater Owned, Water Softener, Water Purifier, Sump Pump, Auto Garage Door Remote, Bar Fridge, Brick & Beam, Built-In Oven, Floor Drain, Generator - Partial, On Demand Water Heater, Separate Heating Controls, Sewage Pump, Storage
Cooling Central Air
Fireplace No
Heat Source Gas
Exterior
Exterior Feature Landscape Lighting, Landscaped, Lawn Sprinkler System, Deck, Porch, Recreational Area, Built-In-BBQ, Lighting, Patio, Privacy
Parking Features Private Double
Garage Spaces 1.0
Pool Inground
Roof Type Asphalt Shingle
Lot Frontage 48.42
Lot Depth 198.62
Total Parking Spaces 7
Building
Unit Features Library,Park,Public Transit,Rec./Commun.Centre,School,Fenced Yard
Foundation Poured Concrete
Others
Security Features Alarm System,Carbon Monoxide Detectors,Security System,Monitored
Virtual Tour https://media.picturesofonehouse.ca/sites/xawggmx/unbranded





