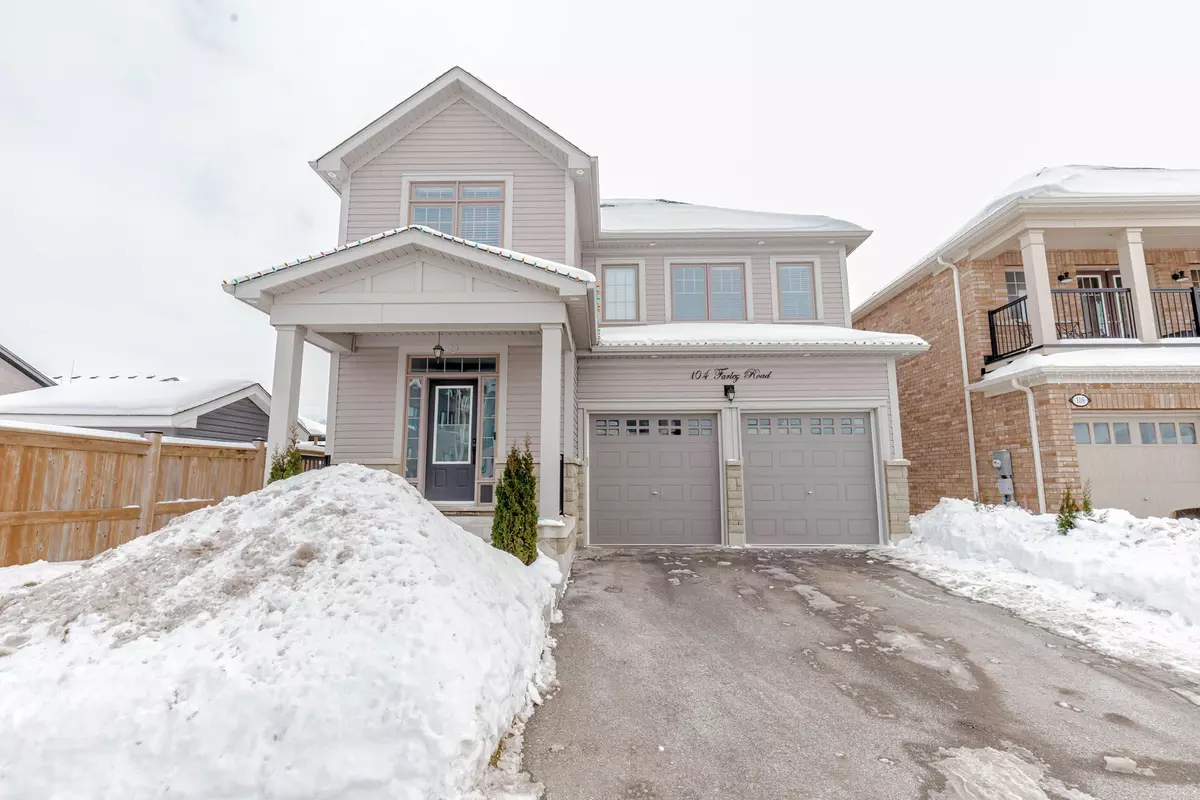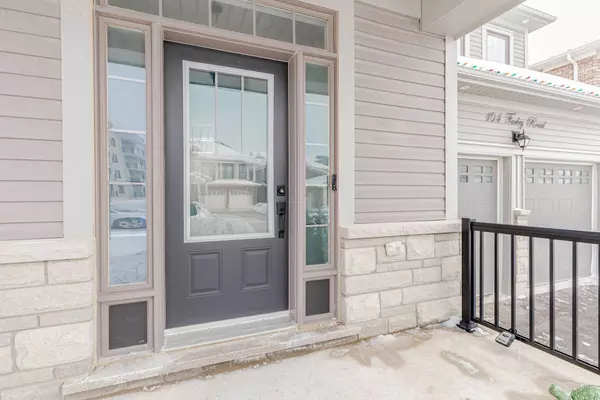REQUEST A TOUR If you would like to see this home without being there in person, select the "Virtual Tour" option and your agent will contact you to discuss available opportunities.
In-PersonVirtual Tour
$ 1,249,999
Est. payment /mo
New
104 Farley RD Centre Wellington, ON N1M 0H2
4 Beds
4 Baths
UPDATED:
02/18/2025 07:26 PM
Key Details
Property Type Single Family Home
Sub Type Detached
Listing Status Active
Purchase Type For Sale
Approx. Sqft 3000-3500
Subdivision Fergus
MLS Listing ID X11974705
Style 2-Storey
Bedrooms 4
Annual Tax Amount $6,746
Tax Year 2024
Property Sub-Type Detached
Property Description
Excellent Detached House by Sorbara Homes could be yours. Features Living, Family Room, Library room (potential to be converted as a bedroom), 4 bedroom, 3.5 bath, total 4 car parking and more. The desirable floor plan offers an abundance of natural light with large windows and neutral finishes. The open concept design features a functional kitchen, including a large island with a breakfast bar, that overlooks a perfectly arranged breakfast room. The great room provides a comfortable space for relaxing and/or entertaining, This home also features separate Family Room, Living Room and Office. The primary suite is located on the second level and boasts a his and her walk-in closet and a 5 piece ensuite. Three further spacious bedrooms with closets, a large 3 piece bathroom, and a convenient laundry room also occupy the upper level. The unspoiled basement offers great space. It also features open backyard with no house behind.
Location
State ON
County Wellington
Community Fergus
Area Wellington
Rooms
Family Room Yes
Basement Full, Unfinished
Kitchen 1
Interior
Interior Features Central Vacuum
Cooling Central Air
Fireplace Yes
Heat Source Gas
Exterior
Garage Spaces 2.0
Pool None
Roof Type Asphalt Shingle
Lot Frontage 39.84
Lot Depth 109.26
Total Parking Spaces 4
Building
Unit Features Park,Public Transit,Arts Centre,Library,Rec./Commun.Centre,School
Foundation Poured Concrete
Listed by HOMELIFE/MIRACLE REALTY LTD





