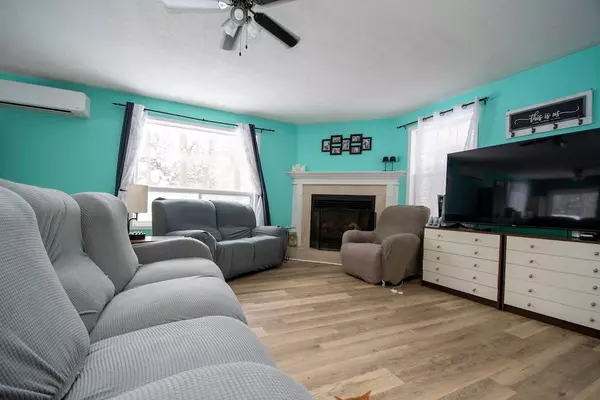2 Oakwood DR Kawartha Lakes, ON K0M 1N0
3 Beds
1 Bath
UPDATED:
02/19/2025 02:10 AM
Key Details
Property Type Single Family Home
Sub Type Detached
Listing Status Active
Purchase Type For Sale
Approx. Sqft 1100-1500
Subdivision Rural Verulam
MLS Listing ID X11974617
Style Bungalow
Bedrooms 3
Annual Tax Amount $2,227
Tax Year 2024
Property Sub-Type Detached
Property Description
Location
State ON
County Kawartha Lakes
Community Rural Verulam
Area Kawartha Lakes
Rooms
Family Room No
Basement None
Kitchen 1
Interior
Interior Features Water Heater Owned
Cooling Other
Fireplaces Type Propane
Fireplace Yes
Heat Source Electric
Exterior
Exterior Feature Porch, Patio, Privacy, Recreational Area, Year Round Living
Parking Features Private Double
Pool Above Ground
Waterfront Description Indirect,WaterfrontCommunity
Roof Type Asphalt Shingle
Topography Level,Wooded/Treed
Lot Frontage 59.0
Lot Depth 211.0
Total Parking Spaces 4
Building
Unit Features Lake Access,Lake Backlot,Lake/Pond,School Bus Route,Fenced Yard,Golf
Foundation Slab
Others
Virtual Tour https://www.venturehomes.ca/VTVideo.asp?pictureid=2227083





