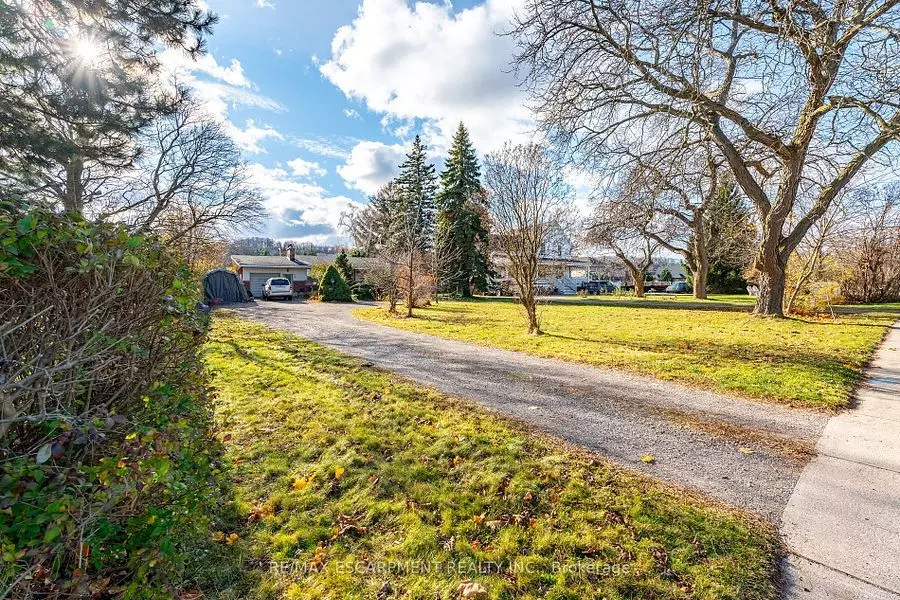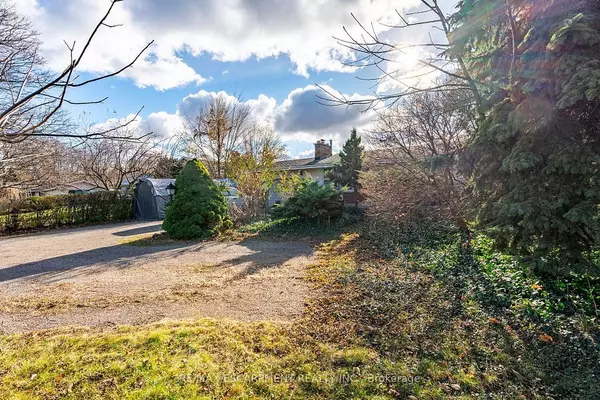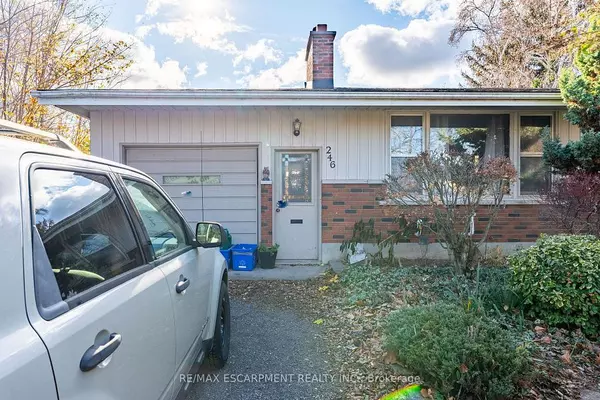246 MAIN ST E Grimsby, ON L3M 1P6
2 Beds
1 Bath
UPDATED:
02/15/2025 06:17 PM
Key Details
Property Type Single Family Home
Sub Type Detached
Listing Status Active
Purchase Type For Sale
Approx. Sqft 1100-1500
Subdivision 540 - Grimsby Beach
MLS Listing ID X11974511
Style Bungalow
Bedrooms 2
Annual Tax Amount $5,273
Tax Year 2024
Property Sub-Type Detached
Property Description
Location
State ON
County Niagara
Community 540 - Grimsby Beach
Area Niagara
Rooms
Family Room Yes
Basement Partially Finished
Kitchen 1
Interior
Interior Features Primary Bedroom - Main Floor, Water Heater
Cooling None
Fireplaces Type Natural Gas, Wood
Fireplace Yes
Heat Source Gas
Exterior
Exterior Feature Canopy, Deck, Patio, Porch
Parking Features Private Double
Garage Spaces 1.5
Pool None
Roof Type Asphalt Shingle
Lot Frontage 75.16
Lot Depth 177.06
Total Parking Spaces 7
Building
Unit Features Fenced Yard,Hospital,Level,Park,Place Of Worship,School
Foundation Block





