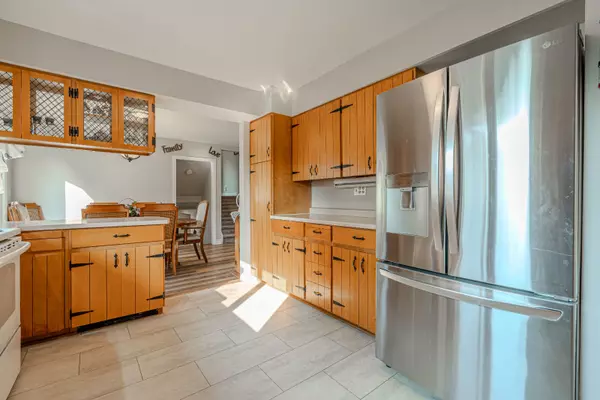434 Forest AVE S Orillia, ON L3V 4A1
3 Beds
2 Baths
UPDATED:
02/14/2025 04:37 PM
Key Details
Property Type Single Family Home
Sub Type Detached
Listing Status Active
Purchase Type For Sale
Approx. Sqft 1100-1500
Subdivision Orillia
MLS Listing ID S11973156
Style Sidesplit 3
Bedrooms 3
Annual Tax Amount $3,518
Tax Year 2024
Property Sub-Type Detached
Property Description
Location
State ON
County Simcoe
Community Orillia
Area Simcoe
Rooms
Family Room No
Basement Partial Basement, Finished
Kitchen 1
Separate Den/Office 2
Interior
Interior Features Sump Pump
Cooling Central Air
Fireplace No
Heat Source Gas
Exterior
Exterior Feature Porch Enclosed
Parking Features Private Triple
Garage Spaces 1.0
Pool None
View City
Roof Type Asphalt Shingle
Lot Frontage 64.28
Lot Depth 99.51
Total Parking Spaces 7
Building
Unit Features Park,Other,Lake/Pond,School Bus Route,School,Marina
Foundation Concrete Block
Others
Virtual Tour https://unbranded.youriguide.com/434_forest_ave_s_orillia_on/





