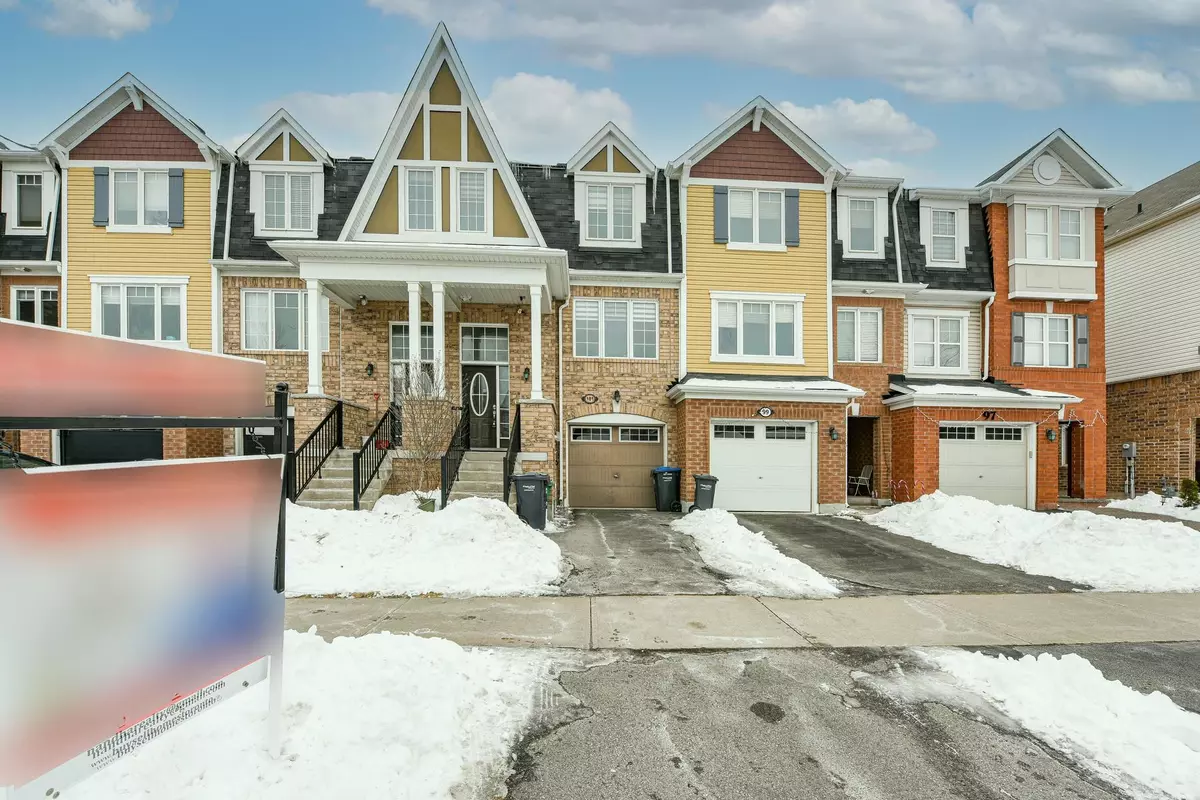REQUEST A TOUR If you would like to see this home without being there in person, select the "Virtual Tour" option and your agent will contact you to discuss available opportunities.
In-PersonVirtual Tour
$ 899,000
Est. payment /mo
New
101 Mccleave CRES Brampton, ON L6Y 4Y9
3 Beds
3 Baths
UPDATED:
02/22/2025 12:02 AM
Key Details
Property Type Condo, Townhouse
Sub Type Att/Row/Townhouse
Listing Status Active
Purchase Type For Sale
Subdivision Credit Valley
MLS Listing ID W11973079
Style 3-Storey
Bedrooms 3
Annual Tax Amount $4,693
Tax Year 2024
Property Sub-Type Att/Row/Townhouse
Property Description
Welcome to this elegant 3-bedroom home with a spacious walk-out rec room. The moment you step inside, you will be greeted by a grand open-to-above foyer with an extra-large transom, setting the tone for the luxurious living throughout. The modern, sun-filled kitchen is an entertainers dream, featuring granite countertops, a sleek stainless steel backsplash, S/S appliances, and a cozy breakfast area perfect for enjoying your morning coffee or hosting family gatherings. The bright and inviting great room features pot lights and a gas fireplace, offering a relaxing atmosphere for both quiet nights in and entertaining guests. Upstairs, you'll find three generously-sized bedrooms and two full bathrooms, including the primary suite with a walk-in closet and a spa-inspired 5-piece en-suite. A large picture window in the second bedroom adds charm and brings in plenty of natural light, while the homes position facing detached properties provides additional privacy. Located in a highly sought-after area, this home is close to schools, college, restaurants, transit, and all amenities. Recent upgrades include new laminate flooring in the basement rec room and all bedrooms. Don't miss out on this exceptional opportunity for comfortable, stylish living!
Location
State ON
County Peel
Community Credit Valley
Area Peel
Rooms
Family Room No
Basement Finished
Kitchen 1
Interior
Interior Features Water Purifier, Water Softener
Cooling Central Air
Fireplace Yes
Heat Source Gas
Exterior
Garage Spaces 1.0
Pool None
Roof Type Asphalt Rolled
Lot Frontage 18.34
Lot Depth 82.02
Total Parking Spaces 3
Building
Foundation Concrete
Others
Virtual Tour https://mississaugavirtualtour.ca/Feburary2025/February12AAUnbranded/
Listed by ROYAL CANADIAN REALTY





