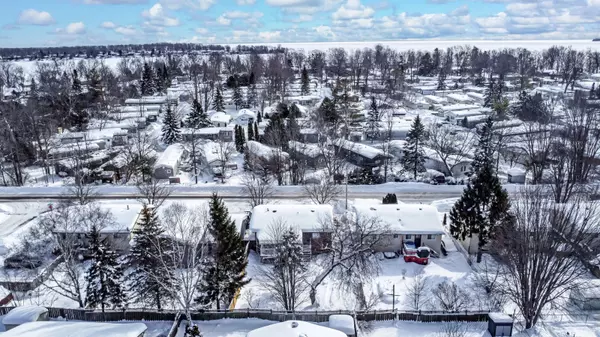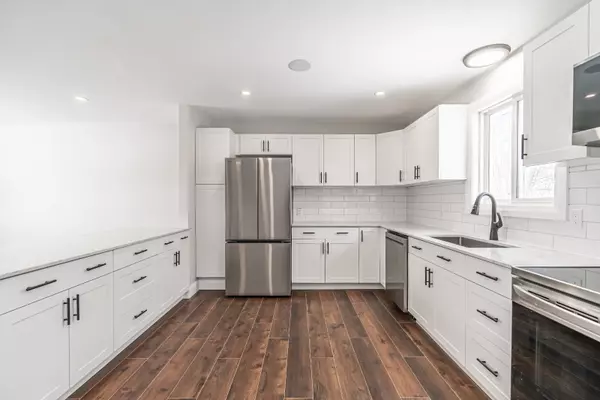24 Shannon ST Orillia, ON L3V 7K4
2 Beds
2 Baths
UPDATED:
02/14/2025 02:39 PM
Key Details
Property Type Single Family Home
Sub Type Detached
Listing Status Active
Purchase Type For Sale
Approx. Sqft 700-1100
Subdivision Orillia
MLS Listing ID S11972795
Style Bungalow-Raised
Bedrooms 2
Annual Tax Amount $3,563
Tax Year 2024
Property Sub-Type Detached
Property Description
Location
State ON
County Simcoe
Community Orillia
Area Simcoe
Rooms
Family Room No
Basement Full, Finished
Kitchen 1
Separate Den/Office 1
Interior
Interior Features Sump Pump, Water Heater
Cooling Central Air
Fireplace No
Heat Source Gas
Exterior
Exterior Feature Awnings, Deck
Parking Features Other
Pool None
View City
Roof Type Asphalt Shingle
Topography Flat
Lot Frontage 50.0
Lot Depth 100.0
Total Parking Spaces 2
Building
Unit Features Lake/Pond,Public Transit,Park,School,Golf,Fenced Yard
Foundation Concrete
Others
Security Features Carbon Monoxide Detectors,Smoke Detector
Virtual Tour https://unbranded.youriguide.com/24_shannon_st_orillia_on/





