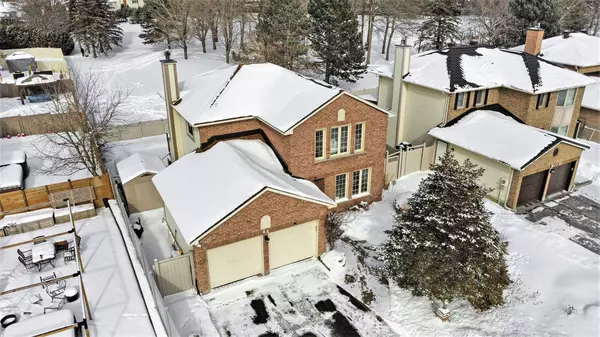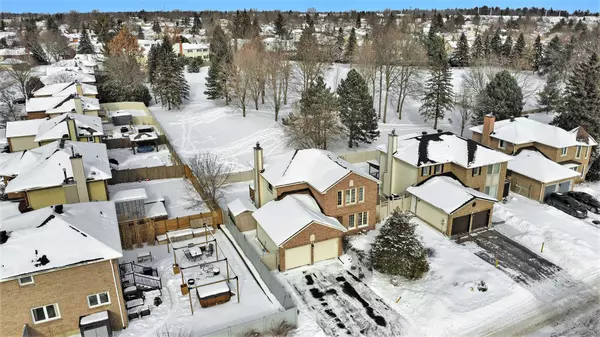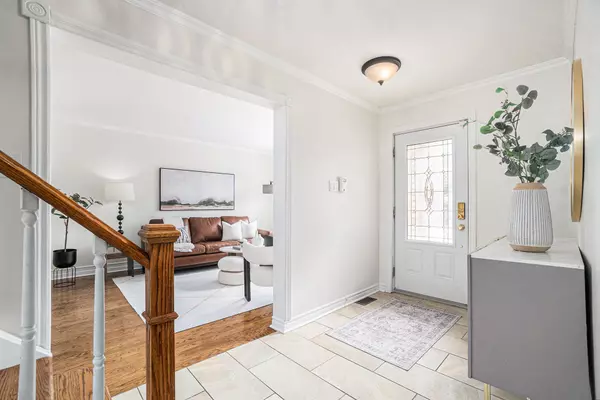REQUEST A TOUR If you would like to see this home without being there in person, select the "Virtual Tour" option and your agent will contact you to discuss available opportunities.
In-PersonVirtual Tour
$ 825,000
Est. payment /mo
New
44 Huntsman CRES Kanata, ON K2M 1C4
4 Beds
3 Baths
UPDATED:
02/15/2025 11:20 PM
Key Details
Property Type Single Family Home
Sub Type Detached
Listing Status Active
Purchase Type For Sale
Subdivision 9004 - Kanata - Bridlewood
MLS Listing ID X11972593
Style 2-Storey
Bedrooms 4
Annual Tax Amount $5,118
Tax Year 2024
Property Sub-Type Detached
Property Description
Backing onto Huntsman Park, this beautiful 4-bedroom, 2.5-bathroom home in Bridlewood, Kanata, is available for immediate occupancy. Located in a highly sought-after, family-friendly neighbourhood with no rear yard neighbours, this home offers a perfect balance of modern updates and timeless charm.Filled with natural light, the open-concept living and dining areas provide an inviting space for both entertaining and everyday living. Rich hardwood floors extend throughout the main level, staircase, upper hallway, and primary suite, adding warmth and elegance. The eat-in kitchen at the back of the home features granite countertops, stainless steel appliances, and a seamless flow into the cozy family room, complete with a wood-burning fireplace.Upstairs, the spacious primary bedroom boasts an ensuite bathroom with a walk-in shower and generous closet space. Three additional bedrooms and a full bathroom complete this level. The carpeted basement offers a quiet office, a large recreation/games room, and ample storage.Step outside to a backyard oasis featuring an in-ground pool, a deck, and a shaded gazebo, ideal for summer fun, relaxation and entertaining.Don't miss this rare opportunity to call this beautiful home yours. Schedule your private viewing today!
Location
State ON
County Ottawa
Community 9004 - Kanata - Bridlewood
Area Ottawa
Rooms
Family Room Yes
Basement Full, Finished
Kitchen 1
Interior
Interior Features Auto Garage Door Remote, Central Vacuum
Cooling Central Air
Fireplaces Type Wood
Fireplace Yes
Heat Source Gas
Exterior
Parking Features Inside Entry
Garage Spaces 2.0
Pool Inground
Roof Type Asphalt Shingle
Lot Frontage 54.98
Lot Depth 100.0
Total Parking Spaces 6
Building
Unit Features Fenced Yard,Public Transit
Foundation Poured Concrete
Listed by EXP REALTY





