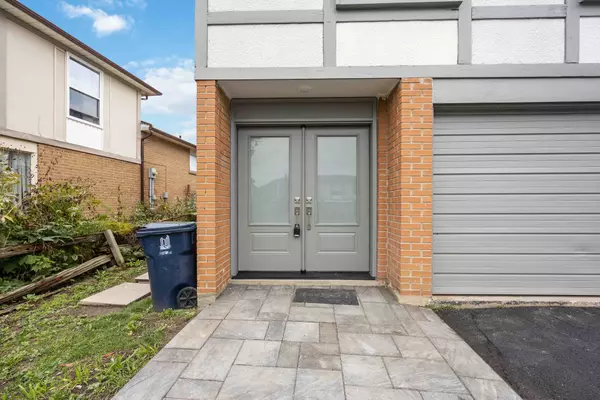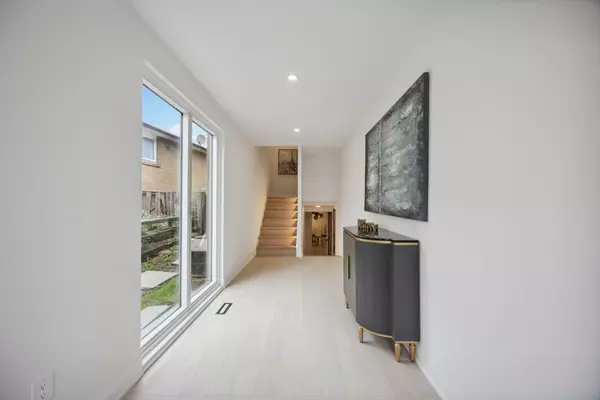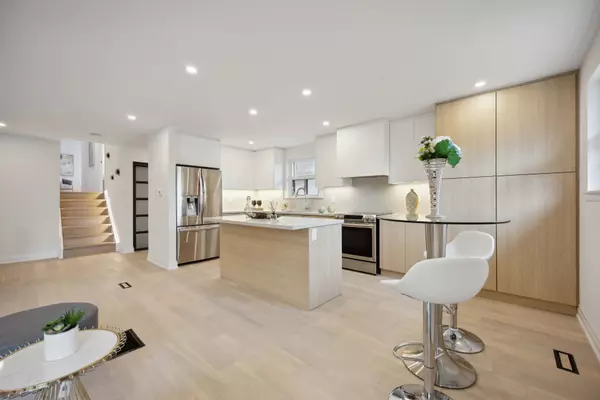73 Glen Springs DR Toronto E05, ON M1W 1X7
4 Beds
2 Baths
UPDATED:
02/13/2025 08:32 PM
Key Details
Property Type Multi-Family
Sub Type Semi-Detached
Listing Status Active
Purchase Type For Sale
Subdivision L'Amoreaux
MLS Listing ID E11972047
Style Backsplit 3
Bedrooms 4
Annual Tax Amount $4,200
Tax Year 2024
Property Sub-Type Semi-Detached
Property Description
Location
State ON
County Toronto
Community L'Amoreaux
Area Toronto
Rooms
Family Room No
Basement Finished
Kitchen 1
Separate Den/Office 1
Interior
Interior Features Carpet Free
Cooling Central Air
Inclusions S/S Fridge, S/S Stove, S/S Hood, S/S Dishwasher, Washer And Dryer. ELF, Garage Opener And Remote. Move In Ready....
Exterior
Parking Features Private Double
Garage Spaces 2.0
Pool None
Roof Type Asphalt Shingle
Lot Frontage 30.2
Lot Depth 121.65
Total Parking Spaces 6
Building
Foundation Concrete Block
Others
Virtual Tour https://tours.snaphouss.com/73glenspringsdrivetorontoon?b=0





